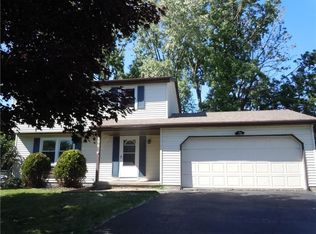2282 SF Colonial w/4 BR, 2.5 BA on cul de sac lot. Enormous eat-in kitchen expanded in 2000; features vaulted ceiling, recessed lighting, hardwood floors, island, plentiful cabinets, 3 pantries, access to rear deck & AGP. Two dedicated offices on main level! Rear office has water connections beneath for 1st floor laundry option. Wood burning fireplace w/blower insert in family rm. Master suite w/private bath & walk-in closet. Partially finished bsmt. Furnace 2009, water heater 2012.
This property is off market, which means it's not currently listed for sale or rent on Zillow. This may be different from what's available on other websites or public sources.
