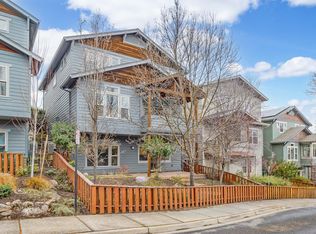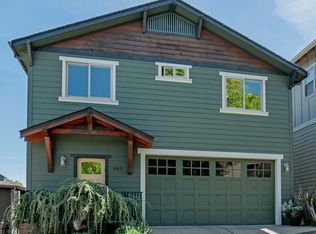Closed
$599,000
497 Park Ridge Pl, Ashland, OR 97520
3beds
3baths
2,385sqft
Single Family Residence
Built in 2005
2,178 Square Feet Lot
$601,600 Zestimate®
$251/sqft
$3,015 Estimated rent
Home value
$601,600
$541,000 - $674,000
$3,015/mo
Zestimate® history
Loading...
Owner options
Explore your selling options
What's special
Discover this exceptional contemporary home by Asher Homes, ideally situated on a corner lot in a desirable neighborhood next to Ashland's 40-acre North Mountain Park. This home offers the perfect mix of modern design and natural beauty. Inside, an open floor plan is filled with natural light, featuring bamboo flooring, a cozy gas fireplace, and seamless flow between the kitchen, dining, and living areas. Enjoy beautiful mountain views from the kitchen deck. Upstairs, 3 vaulted-ceiling bedrooms include a spacious primary suite with dual vanities, a jetted tub, and a walk-in closet. The lower level boasts a versatile bonus room with a second fireplace, patio access, and street-level entry. Additional highlights: a new water heater, new toilets, an attached two-car garage, guest parking, plus all brand new furniture and home goods included with the sale. This landscaped neighborhood with walking paths is close to parks, schools, and downtown Ashland.
Zillow last checked: 8 hours ago
Listing updated: November 18, 2024 at 07:09pm
Listed by:
eXp Realty, LLC 888-814-9613
Bought with:
Redfin
Source: Oregon Datashare,MLS#: 220191055
Facts & features
Interior
Bedrooms & bathrooms
- Bedrooms: 3
- Bathrooms: 3
Heating
- Forced Air
Cooling
- Central Air
Appliances
- Included: Dishwasher, Disposal, Microwave, Oven, Range, Refrigerator, Washer, Water Heater
Features
- Breakfast Bar, Double Vanity, Granite Counters, Open Floorplan, Soaking Tub, Tile Shower, Vaulted Ceiling(s), Walk-In Closet(s)
- Flooring: Bamboo, Carpet, Tile
- Windows: Double Pane Windows, Vinyl Frames
- Has fireplace: Yes
- Fireplace features: Gas
- Common walls with other units/homes: No Common Walls
Interior area
- Total structure area: 2,385
- Total interior livable area: 2,385 sqft
Property
Parking
- Total spaces: 2
- Parking features: Attached, Garage Door Opener
- Attached garage spaces: 2
Features
- Levels: Three Or More
- Stories: 3
- Patio & porch: Deck
- Spa features: Bath
- Has view: Yes
- View description: Mountain(s), Territorial
Lot
- Size: 2,178 sqft
Details
- Parcel number: 10980090
- Zoning description: R-1-3 5
- Special conditions: Standard
Construction
Type & style
- Home type: SingleFamily
- Architectural style: Traditional
- Property subtype: Single Family Residence
Materials
- Frame
- Foundation: Concrete Perimeter
- Roof: Composition
Condition
- New construction: No
- Year built: 2005
Utilities & green energy
- Sewer: Public Sewer
- Water: Public
Community & neighborhood
Security
- Security features: Carbon Monoxide Detector(s), Smoke Detector(s)
Location
- Region: Ashland
HOA & financial
HOA
- Has HOA: Yes
- HOA fee: $854 annually
- Amenities included: Other
Other
Other facts
- Listing terms: Cash,Conventional,FHA,VA Loan
- Road surface type: Paved
Price history
| Date | Event | Price |
|---|---|---|
| 11/14/2024 | Sold | $599,000$251/sqft |
Source: | ||
| 10/14/2024 | Pending sale | $599,000$251/sqft |
Source: | ||
| 10/8/2024 | Listed for sale | $599,000+3.8%$251/sqft |
Source: | ||
| 9/6/2024 | Sold | $577,000-3.7%$242/sqft |
Source: | ||
| 8/19/2024 | Pending sale | $599,000$251/sqft |
Source: | ||
Public tax history
| Year | Property taxes | Tax assessment |
|---|---|---|
| 2024 | $6,585 +3.4% | $412,370 +3% |
| 2023 | $6,371 +3.3% | $400,360 |
| 2022 | $6,166 +5.5% | $400,360 +3% |
Find assessor info on the county website
Neighborhood: 97520
Nearby schools
GreatSchools rating
- 10/10Walker Elementary SchoolGrades: K-5Distance: 1.1 mi
- 7/10Ashland Middle SchoolGrades: 6-8Distance: 0.9 mi
- 9/10Ashland High SchoolGrades: 9-12Distance: 0.7 mi
Schools provided by the listing agent
- Elementary: Walker Elem
- Middle: Ashland Middle
- High: Ashland High
Source: Oregon Datashare. This data may not be complete. We recommend contacting the local school district to confirm school assignments for this home.

Get pre-qualified for a loan
At Zillow Home Loans, we can pre-qualify you in as little as 5 minutes with no impact to your credit score.An equal housing lender. NMLS #10287.

