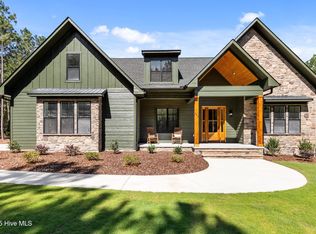Sold for $920,000
$920,000
497 Oldham Road, West End, NC 27376
4beds
3,088sqft
Single Family Residence
Built in 2025
5.68 Acres Lot
$933,100 Zestimate®
$298/sqft
$3,474 Estimated rent
Home value
$933,100
$840,000 - $1.04M
$3,474/mo
Zestimate® history
Loading...
Owner options
Explore your selling options
What's special
NEW CONSTRUCTION IN FRAMING! ESTIMATED COMPLETION late Feb. This IS the home you have been looking for - PRIVACY, QUALITY, and LOCATION.
Did I mention the 3 car attached garage on this already 'practically perfect in every way' floor plan? J Cheek Builders standard of top notch cabinetry, engineered hardwood floors, architectural shingles and carefully selected fixtures.
This 3088sf home sits roughly 175' back from the road, with an impressive circular driveway. The homesite is a large, level cleared area, and the rest of the nearly 6 acre lot remains wooded. The 250 acres across the street is owned by NC Wildlife.
Zoned for West Pine Elementary, West Pine Middle and Pinecrest High. Although the home is on a peaceful, dead end street, you will find yourself minutes from the Village of Pinehurst, sports complexes, first class grocery shopping, and our award winning First Health Moore Regional Hospital.
A little less than an hour from Ft Liberty, and 1 hour from the greater Raleigh area (Apex).
No restrictive covenants, outside any city limits (low county taxes), public water and current zoning is RA-5, meaning the minimum lot size is 5 acres.
Do not miss out on this gorgeous NEW BUILD by J Cheek.
Zillow last checked: 8 hours ago
Listing updated: October 17, 2025 at 10:08am
Listed by:
Clio Carroll 860-368-9728,
Keller Williams Pinehurst
Bought with:
Michael R McKinney, 195375
Carolina Property Sales
Source: Hive MLS,MLS#: 100472102 Originating MLS: Mid Carolina Regional MLS
Originating MLS: Mid Carolina Regional MLS
Facts & features
Interior
Bedrooms & bathrooms
- Bedrooms: 4
- Bathrooms: 4
- Full bathrooms: 3
- 1/2 bathrooms: 1
Primary bedroom
- Level: Main
- Dimensions: 17 x 14.4
Bedroom 2
- Level: Second
- Dimensions: 13.2 x 14.4
Bedroom 3
- Level: Second
- Dimensions: 14 x 7.8
Bedroom 4
- Level: Second
- Dimensions: 11.8 x 14
Bonus room
- Level: Second
- Dimensions: 14.6 x 16.4
Dining room
- Level: Main
Great room
- Level: Main
- Dimensions: 16.2 x 17.77
Office
- Level: Main
- Dimensions: 12 x 10.8
Other
- Description: Loft
- Level: Second
- Dimensions: 8.8 x 13.8
Other
- Description: Covered screened deck
- Level: Main
- Dimensions: 12 x 12
Heating
- Propane, Heat Pump, Fireplace(s), Electric, Zoned
Cooling
- Central Air, Zoned, Heat Pump
Appliances
- Included: Vented Exhaust Fan, Gas Cooktop, Electric Oven, Built-In Microwave, Refrigerator, Dishwasher, Wall Oven
- Laundry: Dryer Hookup, Washer Hookup
Features
- Master Downstairs, Walk-in Closet(s), Vaulted Ceiling(s), High Ceilings, Entrance Foyer, Bookcases, Kitchen Island, Ceiling Fan(s), Pantry, Walk-in Shower, Gas Log, Walk-In Closet(s)
- Flooring: Tile, Wood
- Basement: None
- Attic: Partially Floored,Pull Down Stairs,Walk-In
- Has fireplace: Yes
- Fireplace features: Gas Log
Interior area
- Total structure area: 3,088
- Total interior livable area: 3,088 sqft
Property
Parking
- Total spaces: 3
- Parking features: Garage Faces Front, Concrete, Garage Door Opener
Features
- Levels: Two
- Stories: 2
- Patio & porch: Covered, Deck, Porch, Screened
- Fencing: None
Lot
- Size: 5.68 Acres
- Dimensions: 650' x 143' x 364' x 422' x 416'
- Features: Open Lot, Level, Wooded
Details
- Parcel number: 20140476
- Zoning: RA-5
- Special conditions: Standard
Construction
Type & style
- Home type: SingleFamily
- Property subtype: Single Family Residence
Materials
- Cedar, Fiber Cement, Stone Veneer
- Foundation: Block, Raised, Slab, Crawl Space
- Roof: Architectural Shingle,Metal
Condition
- New construction: Yes
- Year built: 2025
Details
- Warranty included: Yes
Utilities & green energy
- Sewer: Septic Tank
- Water: Public
- Utilities for property: Water Available
Community & neighborhood
Security
- Security features: Smoke Detector(s)
Location
- Region: West End
- Subdivision: Not In Subdivision
Other
Other facts
- Listing agreement: Exclusive Right To Sell
- Listing terms: Cash,Conventional,USDA Loan,VA Loan
Price history
| Date | Event | Price |
|---|---|---|
| 2/21/2025 | Sold | $920,000$298/sqft |
Source: | ||
| 12/15/2024 | Contingent | $920,000+1.7%$298/sqft |
Source: | ||
| 10/21/2024 | Listed for sale | $905,000$293/sqft |
Source: | ||
Public tax history
| Year | Property taxes | Tax assessment |
|---|---|---|
| 2024 | $414 -4.4% | $95,200 |
| 2023 | $433 | $95,200 |
Find assessor info on the county website
Neighborhood: 27376
Nearby schools
GreatSchools rating
- 8/10West Pine Elementary SchoolGrades: K-5Distance: 2.3 mi
- 6/10West Pine Middle SchoolGrades: 6-8Distance: 2.5 mi
- 5/10Pinecrest High SchoolGrades: 9-12Distance: 5.1 mi
Schools provided by the listing agent
- Elementary: West Pine Elementary
- Middle: West Pine Middle
- High: Pinecrest High
Source: Hive MLS. This data may not be complete. We recommend contacting the local school district to confirm school assignments for this home.

Get pre-qualified for a loan
At Zillow Home Loans, we can pre-qualify you in as little as 5 minutes with no impact to your credit score.An equal housing lender. NMLS #10287.
