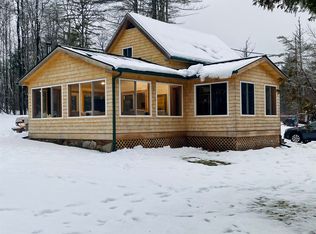Closed
Listed by:
Jamie Smith,
BHG Masiello Keene 603-352-5433
Bought with: The Corr Group, LLC
$474,500
497 Old Chesham Road, Dublin, NH 03444
3beds
2,300sqft
Single Family Residence
Built in 1903
2 Acres Lot
$502,600 Zestimate®
$206/sqft
$2,588 Estimated rent
Home value
$502,600
Estimated sales range
Not available
$2,588/mo
Zestimate® history
Loading...
Owner options
Explore your selling options
What's special
Welcome home! This charming gambrel home is nestled on a quiet country road and a beautifully landscaped lot, offering a tranquil escape for nature lovers. The expansive yard boasts a stunning koi pond with a waterfall, surrounded by lush greenery and meticulously maintained flower beds filled with everlasting perennials, creating a serene and picturesque setting, and the work has already been done for you! Enjoy peaceful afternoons in the garden, where every corner invites you to relax and unwind. Inside, the home features a large living room, formal dining room and 1st floor primary en suite. The kitchen was meticulously redesigned in 2012 with granite countertops, custom cabinetry and stainless-steel appliances. 1stfloor lndry with pantry storage, a large back sunroom with beautiful garden views and a back mudroom, for storage, are perfect enhancements. 3+ bedrooms upstairs and a full bath. Wake up to the sunrise in the large 2nd flr primary with a fully enclosed sunroom adding to this beautiful space. Plentiful sheds out back with enclosed storage space for gardening tools or toys. Fruit trees galore offering peaches, pears, plums, apples, cherries, grapevines. Strawberries, blueberries, rhubarb, raspberries. Whether you are a gardening enthusiast or simply seeking a peaceful retreat, this property offers a unique blend of natural beauty and comfortable living. 15 minutes to Keene and close proximity to shopping, hospitals, schools and more. This is an absolute must-see!
Zillow last checked: 8 hours ago
Listing updated: September 30, 2024 at 09:25am
Listed by:
Jamie Smith,
BHG Masiello Keene 603-352-5433
Bought with:
Sharon Corr
The Corr Group, LLC
Source: PrimeMLS,MLS#: 5006181
Facts & features
Interior
Bedrooms & bathrooms
- Bedrooms: 3
- Bathrooms: 2
- Full bathrooms: 1
- 3/4 bathrooms: 1
Heating
- Propane, Oil, Pellet Stove, Wood, Forced Air, Vented Gas Heater, Wood Stove
Cooling
- None
Appliances
- Included: Dishwasher, Dryer, Microwave, Gas Range, ENERGY STAR Qualified Refrigerator, Washer, Electric Water Heater
- Laundry: 1st Floor Laundry
Features
- Ceiling Fan(s), Dining Area, Hearth, Natural Light, Walk-In Closet(s)
- Flooring: Carpet, Hardwood, Tile
- Basement: Bulkhead,Concrete,Dirt,Full,Interior Stairs,Storage Space,Unfinished,Interior Entry
Interior area
- Total structure area: 3,246
- Total interior livable area: 2,300 sqft
- Finished area above ground: 2,300
- Finished area below ground: 0
Property
Parking
- Parking features: Gravel
Features
- Levels: Two
- Stories: 2
- Patio & porch: Patio, Enclosed Porch, Screened Porch
- Exterior features: Building, Garden, Natural Shade, Shed
- Frontage length: Road frontage: 622
Lot
- Size: 2 Acres
- Features: Country Setting, Landscaped, Level, Open Lot, Trail/Near Trail, Wooded
Details
- Additional structures: Outbuilding
- Parcel number: DUBLM00005B000008L000000
- Zoning description: RU RUR
- Other equipment: Portable Generator
Construction
Type & style
- Home type: SingleFamily
- Architectural style: Gambrel
- Property subtype: Single Family Residence
Materials
- Wood Frame, Vinyl Siding
- Foundation: Fieldstone, Stone
- Roof: Metal,Asphalt Shingle,Standing Seam
Condition
- New construction: No
- Year built: 1903
Utilities & green energy
- Electric: 150 Amp Service, Circuit Breakers
- Sewer: 1000 Gallon, Private Sewer, Septic Tank
- Utilities for property: Propane, Fiber Optic Internt Avail
Community & neighborhood
Security
- Security features: Carbon Monoxide Detector(s), HW/Batt Smoke Detector
Location
- Region: Marlborough
Price history
| Date | Event | Price |
|---|---|---|
| 9/30/2024 | Sold | $474,500-0.1%$206/sqft |
Source: | ||
| 7/22/2024 | Listed for sale | $475,000-16.7%$207/sqft |
Source: | ||
| 7/18/2024 | Listing removed | -- |
Source: | ||
| 5/29/2024 | Price change | $570,000-5%$248/sqft |
Source: | ||
| 5/14/2024 | Listed for sale | $600,000$261/sqft |
Source: | ||
Public tax history
| Year | Property taxes | Tax assessment |
|---|---|---|
| 2024 | $8,335 +24.9% | $463,300 +92.2% |
| 2023 | $6,671 +10.8% | $241,100 |
| 2022 | $6,020 +6.6% | $241,100 |
Find assessor info on the county website
Neighborhood: 03455
Nearby schools
GreatSchools rating
- 2/10Dublin Consolidated SchoolGrades: K-5Distance: 5.2 mi
- 6/10South Meadow SchoolGrades: 5-8Distance: 11 mi
- 8/10Conval Regional High SchoolGrades: 9-12Distance: 10.9 mi
Schools provided by the listing agent
- Elementary: Dublin Consolidated Sch
- Middle: South Meadow School
- High: Contoocook Valley Reg High Sch
- District: Contoocook Valley SD SAU #1
Source: PrimeMLS. This data may not be complete. We recommend contacting the local school district to confirm school assignments for this home.

Get pre-qualified for a loan
At Zillow Home Loans, we can pre-qualify you in as little as 5 minutes with no impact to your credit score.An equal housing lender. NMLS #10287.
