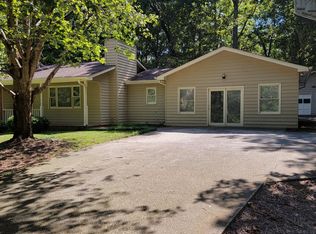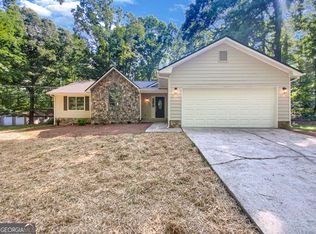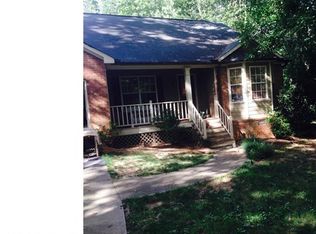Spacious move-in ready 4BR 2.5BA traditional home has multiple living areas and a bonus room! Enjoy an updated kitchen with stainless steel appliances and newer vinyl wood flooring. The living room has a stone fireplace and lots of space to get comfortable. The master bedroom includes a walk-in closet and a large master bath with double vanity, separate shower and jetted tub. The converted garage into living space has a wood burning stove and is perfect as a secondary entertaining space or recreation room, gym or however you envision it. An oversized deck and private backyard is ideal for outside relaxation. Deposit determined by credit score. Applicant to verify school. Renter insurance required. The property allows self-guided viewing without an appointment. High school: Dutchtown High School Middle school: Dutchtown Middle School Elementary school: Dutchtown Elementary School This property allows self guided viewing without an appointment. Contact for details.
This property is off market, which means it's not currently listed for sale or rent on Zillow. This may be different from what's available on other websites or public sources.


