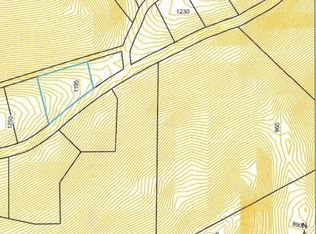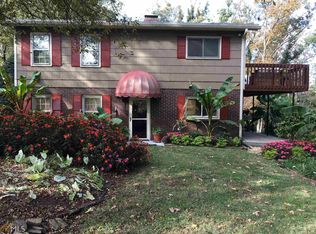Wow! What a VIEW! Custom one level home with terrace level apt on 1.7 acres only minutes from town. Quality and details make this one level brick & stone a must see. Lower terrace level apt. has full kitchen, LR, bed & bath, expansive storage rm or 5th bedroom if needed, separate deck and entrance, large out of season cedar lined closet. Main level features a open concept vaulted great room with stone fireplace, gourmet kitchen, dining room, large windows for the VIEW, screen porch and a deck, 2/3 bedrooms, 2.5 baths, steam shower, oversized laundry/ pantry/project room, spacious garage & tons of storage. Did I mention the VIEW! Spectacular- plus there is a beautiful Wine Cellar.....additional 49 +- acres also available. DB/PG# for whole property.
This property is off market, which means it's not currently listed for sale or rent on Zillow. This may be different from what's available on other websites or public sources.

