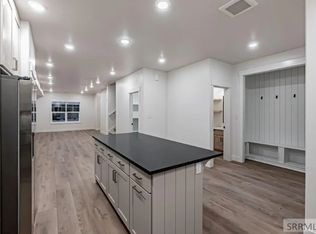This spacious 3-bedroom, 2-bath home features, a large half-finished basement with bonus space for a home office or workout room, and a fully fenced yard. Located on a quiet corner lot with quick access to I-15, schools, and shopping.
AVAILABLE DATE: 05/27/2025
APPLICATION FEE: $50.00
APPLICATION TURNAROUND TIME: TWO BUSINESS DAYS
PET RESTRICTIONS: No Pets
ADDITIONAL INFORMATION:
RENT: $1850.00 DEPOSIT: $1900.00 ($150.00 IS NOT REFUNDABLE)
LEASE DURATION: 12 Months (OTHER OPTIONS AVAILABLE)
UTILITIES PAID BY TENANT: City of Idaho Falls and Intermountain Gas
UTILITIES PAID THROUGH MANAGEMENT AND CHARGED TO TENANT: N/A
HOA AMENITIES AND SERVICES: No HOA
PROPERTY INFORMATION:
GARAGE/PARKING: Yes
BASEMENT: Yes, Half-Finished
KITCHEN APPLIANCES INCLUDED: Refrigerator, Over/Stove, Garbage Disposal, Dishwasher
LAUNDRY: W/D Hookups
YARD: Fully Fenced Yard
SPRINKLER SYSTEM: Yes
AIR CONDITIONING: Yes
ADDITIONAL FEES IF APPLICABLE NOT INCLUDED IN RENT: APPLICATION FEE $50.00, PET FEE, PROPERTY SERVICES FEE $13.00/m, RESIDENTIAL UTILITY BILLING SERVICE FEE $5.00/m, OTHER FEES MAY APPLY
ALL INFORMATION IS DEEMED RELIABLE BUT NOT GUARANTEED AND IS SUBJECT TO CHANGE.
House for rent
$1,850/mo
497 Moonlite Dr, Idaho Falls, ID 83402
3beds
2,050sqft
Price may not include required fees and charges.
Single family residence
Available now
No pets
Central air
-- Laundry
2 Attached garage spaces parking
Natural gas, forced air, fireplace
What's special
Sprinkler systemLarge half-finished basementAir conditioningQuiet corner lotFully fenced yard
- 21 days
- on Zillow |
- -- |
- -- |
Travel times
Prepare for your first home with confidence
Consider a first-time homebuyer savings account designed to grow your down payment with up to a 6% match & 4.15% APY.
Facts & features
Interior
Bedrooms & bathrooms
- Bedrooms: 3
- Bathrooms: 2
- Full bathrooms: 2
Heating
- Natural Gas, Forced Air, Fireplace
Cooling
- Central Air
Appliances
- Included: Dishwasher, Disposal, Range, WD Hookup
Features
- WD Hookup
- Has fireplace: Yes
Interior area
- Total interior livable area: 2,050 sqft
Video & virtual tour
Property
Parking
- Total spaces: 2
- Parking features: Attached, Garage, Covered
- Has attached garage: Yes
- Details: Contact manager
Features
- Exterior features: , Fencing, Heating system: ForcedAir, Heating: Gas, Refigerator
- Fencing: Fenced Yard
Details
- Parcel number: RPA0761003027O
Construction
Type & style
- Home type: SingleFamily
- Property subtype: Single Family Residence
Condition
- Year built: 1968
Community & HOA
Location
- Region: Idaho Falls
Financial & listing details
- Lease term: Contact For Details
Price history
| Date | Event | Price |
|---|---|---|
| 6/19/2025 | Price change | $1,850-5.1%$1/sqft |
Source: Zillow Rentals | ||
| 6/10/2025 | Price change | $1,950-7.1%$1/sqft |
Source: Zillow Rentals | ||
| 5/29/2025 | Listed for rent | $2,100$1/sqft |
Source: Zillow Rentals | ||
| 5/21/2025 | Listing removed | $340,000$166/sqft |
Source: | ||
| 5/21/2025 | Price change | $340,000-1.4%$166/sqft |
Source: | ||
![[object Object]](https://photos.zillowstatic.com/fp/cd9549a543ddee437b8edacc2213f636-p_i.jpg)
