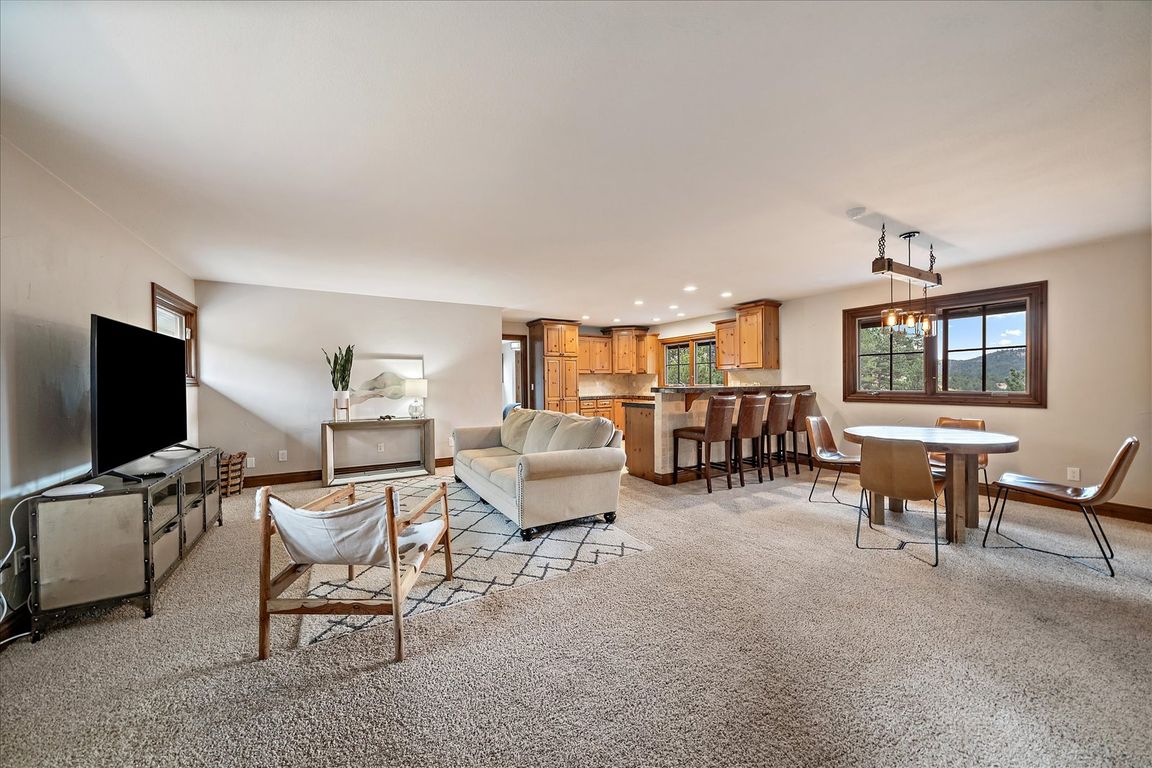
For salePrice cut: $100K (10/15)
$2,650,000
6beds
7,149sqft
497 Meadow Vista Drive, Evergreen, CO 80439
6beds
7,149sqft
Single family residence
Built in 1979
5.70 Acres
3 Attached garage spaces
$371 price/sqft
$550 annually HOA fee
What's special
Stunning viewsAdditional family roomPrimary suiteLarge great roomSpacious flexible layoutExpansive homeInviting deck
Home is also available as a furnished rental - $12,000 per month. Discover one of Soda Creek’s most desirable properties—sprawling across more than five acres with stunning views and easy access to Evergreen’s top-rated schools, dining, shopping, Denver, and the mountains. This expansive home offers 6 bedrooms and 6 bathrooms ...
- 30 days |
- 1,194 |
- 37 |
Source: REcolorado,MLS#: 5222856
Travel times
Living Room
Kitchen
Primary Bedroom
Zillow last checked: 8 hours ago
Listing updated: October 15, 2025 at 12:07pm
Listed by:
Kelli Anderson 303-579-0665 kellianderson@bhhselevated.com,
Berkshire Hathaway HomeServices Elevated Living RE
Source: REcolorado,MLS#: 5222856
Facts & features
Interior
Bedrooms & bathrooms
- Bedrooms: 6
- Bathrooms: 6
- Full bathrooms: 3
- 3/4 bathrooms: 1
- 1/2 bathrooms: 2
- Main level bathrooms: 5
- Main level bedrooms: 5
Bedroom
- Description: Carpet, Views, Closet
- Level: Main
Bedroom
- Description: Carpet, Views, Closet
- Level: Main
Bedroom
- Description: Carpet, Closet, Ensuite Bath
- Level: Main
Bedroom
- Description: Could Be 2nd Primary, Walk-Out To Patio And Yard, Ensuite Bath, Wood Burning Fireplace, Sauna (Seller's Didn't Use), Extra Closets, Carpet
- Level: Basement
Bedroom
- Description: Multi-Generational Space, Views, Ensuite Bath, Private Entrance Off Driveway, Carpet, Carpet, Closet
- Level: Main
Bathroom
- Description: Convenient Location For Guests, Wood Floors, Vessel Sink
- Level: Main
Bathroom
- Description: Primary, Ensuite, Top Of The Line Finishes In Walk-In Closet, Soaking Tub, Double Vanities,
- Level: Main
Bathroom
- Description: Shared Location For Two Bedrooms, Tile Floors, Tile Counters
- Level: Main
Bathroom
- Description: Ensuite, Tile Floors, Tile Counters, Double Sinks
- Level: Basement
Bathroom
- Description: Multi-Generational Space, Tile Floors
- Level: Main
Bathroom
- Description: Ensuite, Tile Floors
- Level: Main
Bathroom
- Description: Located In Mudroom, Tile Floor, Pedestal Sink
- Level: Main
Other
- Description: Spacious, Wood Floors, Access To Back Patio, Ensuite Bath, Cathedral Ceilings, Double Door Entry
- Level: Main
Bonus room
- Description: Multi-Generational Space, Great For An Office, Playroom Or For Storage, Carpet, No Closet
- Level: Main
Den
- Description: Open To Dining Room, Wood Floors, Gas Fireplace With Stone Surround, Access To Back Patio
- Level: Main
Dining room
- Description: Open To Kitchen And Den, Wood Floors, Built-Ins
- Level: Main
Family room
- Description: Spacious, Carpet, Great Storage, 2 Large Storage Closets, Built-Ins
- Level: Basement
Family room
- Description: Multi-Generational Space, Carpet, Access To Back Patio And Driveway, Closet, Dining Area
- Level: Main
Great room
- Description: Spacious, Wood Floors, Beautiful Views, Access To Deck, Wood Burning Fireplace With Stone Surround, Space For Dining Or Game Table, Built-Ins
- Level: Main
Kitchen
- Description: Open To Dining Room, Wood Floors, Island, Subzero And Viking Appliances,
- Level: Main
Kitchen
- Description: Multi-Generational Space, Refrigerator, Microwave, Tile Floors
- Level: Main
Laundry
- Description: Pantry, Tile Floors, Washer/Dryer Included, Counters, Cabinets, Utility Sink, Convenient Location
- Level: Main
Mud room
- Description: Access To Back Patio, Tile Floor, Utility Sink, Built-Ins
- Level: Main
Office
- Description: Private, Double Door Entry, Carpet
- Level: Basement
Heating
- Baseboard, Forced Air, Natural Gas
Cooling
- None
Appliances
- Included: Bar Fridge, Convection Oven, Cooktop, Dishwasher, Disposal, Double Oven, Dryer, Microwave, Oven, Range, Range Hood, Refrigerator, Self Cleaning Oven, Warming Drawer, Washer
- Laundry: In Unit
Features
- Built-in Features, Ceiling Fan(s), Eat-in Kitchen, Entrance Foyer, Five Piece Bath, Granite Counters, High Ceilings, Kitchen Island, Open Floorplan, Primary Suite, Radon Mitigation System, Sauna, Smoke Free, Vaulted Ceiling(s), Walk-In Closet(s)
- Flooring: Carpet, Tile, Wood
- Windows: Window Coverings
- Basement: Finished,Partial,Walk-Out Access
- Number of fireplaces: 3
- Fireplace features: Bedroom, Family Room, Gas Log, Great Room, Wood Burning
- Common walls with other units/homes: No Common Walls
Interior area
- Total structure area: 7,149
- Total interior livable area: 7,149 sqft
- Finished area above ground: 4,845
- Finished area below ground: 2,304
Video & virtual tour
Property
Parking
- Total spaces: 3
- Parking features: Asphalt, Dry Walled, Storage
- Attached garage spaces: 3
Features
- Levels: One
- Stories: 1
- Patio & porch: Covered, Deck, Front Porch, Patio
- Exterior features: Fire Pit, Lighting, Playground, Private Yard, Rain Gutters
- Fencing: Partial
- Has view: Yes
- View description: Meadow, Mountain(s)
Lot
- Size: 5.7 Acres
- Features: Foothills, Landscaped, Meadow, Suitable For Grazing
- Residential vegetation: Mixed, Natural State, Partially Wooded
Details
- Parcel number: 142584
- Zoning: SR-5
- Special conditions: Standard
- Horses can be raised: Yes
- Horse amenities: Arena, Paddocks, Pasture, Tack Room, Well Allows For
Construction
Type & style
- Home type: SingleFamily
- Architectural style: Mountain Contemporary
- Property subtype: Single Family Residence
Materials
- Frame, Wood Siding
- Foundation: Slab
- Roof: Composition
Condition
- Updated/Remodeled
- Year built: 1979
Utilities & green energy
- Electric: 220 Volts, 220 Volts in Garage
- Water: Well
- Utilities for property: Electricity Connected, Natural Gas Connected
Community & HOA
Community
- Security: Carbon Monoxide Detector(s), Security System, Smart Cameras, Smoke Detector(s), Video Doorbell
- Subdivision: Soda Creek
HOA
- Has HOA: Yes
- Amenities included: Pond Seasonal, Trail(s)
- HOA fee: $550 annually
- HOA name: Soda Creek HOA
- HOA phone: 303-933-6279
Location
- Region: Evergreen
Financial & listing details
- Price per square foot: $371/sqft
- Tax assessed value: $2,156,045
- Annual tax amount: $13,214
- Date on market: 10/5/2025
- Listing terms: Cash,Conventional,Jumbo,Other
- Exclusions: Sellers Personal Property
- Ownership: Individual
- Electric utility on property: Yes
- Road surface type: Paved