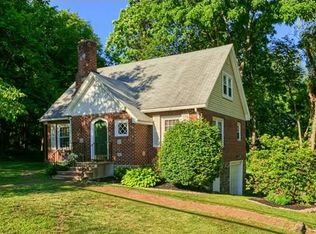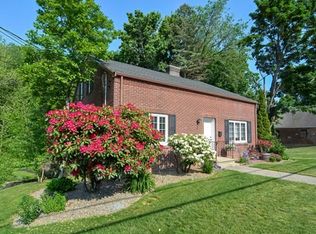Sold for $475,000
$475,000
497 Massasoit Rd, Worcester, MA 01604
3beds
1,209sqft
Single Family Residence
Built in 1947
7,500 Square Feet Lot
$495,600 Zestimate®
$393/sqft
$2,747 Estimated rent
Home value
$495,600
$471,000 - $520,000
$2,747/mo
Zestimate® history
Loading...
Owner options
Explore your selling options
What's special
OPEN HOUSE CANCELED! Updated and inviting 3-bedroom, 1.5-bath home located on sought-after Massasoit Road! This well-maintained property features a bright, functional layout with modern finishes throughout. The spacious, fully fenced in yard offers privacy and room to relax, garden, or entertain. Ideal for anyone looking for comfort and convenience. Close to local amenities, parks, and commuter routes. A great opportunity to own a move-in ready home in a great location!
Zillow last checked: 8 hours ago
Listing updated: June 20, 2025 at 09:04am
Listed by:
Steven Pizzarella 774-275-1229,
RE/MAX Partners 508-635-1600
Bought with:
Ryan Miranda
Nixon Homes LTD
Source: MLS PIN,MLS#: 73371091
Facts & features
Interior
Bedrooms & bathrooms
- Bedrooms: 3
- Bathrooms: 2
- Full bathrooms: 1
- 1/2 bathrooms: 1
Heating
- Baseboard
Cooling
- Window Unit(s)
Appliances
- Included: Gas Water Heater, Range, Dishwasher, Microwave, Refrigerator
Features
- Flooring: Tile, Carpet, Hardwood
- Basement: Full
- Has fireplace: No
Interior area
- Total structure area: 1,209
- Total interior livable area: 1,209 sqft
- Finished area above ground: 1,209
Property
Parking
- Total spaces: 4
- Parking features: Off Street
- Uncovered spaces: 4
Features
- Exterior features: Fenced Yard
- Fencing: Fenced
Lot
- Size: 7,500 sqft
- Features: Level
Details
- Parcel number: M:34 B:032 L:00007,1793166
- Zoning: RS-7
Construction
Type & style
- Home type: SingleFamily
- Architectural style: Ranch
- Property subtype: Single Family Residence
Materials
- Foundation: Concrete Perimeter
- Roof: Shingle
Condition
- Year built: 1947
Utilities & green energy
- Sewer: Public Sewer
- Water: Public
Community & neighborhood
Community
- Community features: Public Transportation, Shopping, Park, Walk/Jog Trails, Golf, Medical Facility, Laundromat, Bike Path, Highway Access, House of Worship, Public School
Location
- Region: Worcester
Price history
| Date | Event | Price |
|---|---|---|
| 11/10/2025 | Listing removed | $504,900$418/sqft |
Source: MLS PIN #73409878 Report a problem | ||
| 8/13/2025 | Listed for sale | $504,900-7.5%$418/sqft |
Source: MLS PIN #73409878 Report a problem | ||
| 8/1/2025 | Listing removed | $545,900$452/sqft |
Source: MLS PIN #73409878 Report a problem | ||
| 7/26/2025 | Listed for sale | $545,900+14.9%$452/sqft |
Source: MLS PIN #73409878 Report a problem | ||
| 6/19/2025 | Sold | $475,000+11.8%$393/sqft |
Source: MLS PIN #73371091 Report a problem | ||
Public tax history
| Year | Property taxes | Tax assessment |
|---|---|---|
| 2025 | $4,285 +1.7% | $324,900 +6% |
| 2024 | $4,213 +3.9% | $306,400 +8.3% |
| 2023 | $4,055 +13.2% | $282,800 +20% |
Find assessor info on the county website
Neighborhood: 01604
Nearby schools
GreatSchools rating
- 4/10Rice Square SchoolGrades: K-6Distance: 1.5 mi
- 3/10Worcester East Middle SchoolGrades: 7-8Distance: 2 mi
- 1/10North High SchoolGrades: 9-12Distance: 2.2 mi
Get a cash offer in 3 minutes
Find out how much your home could sell for in as little as 3 minutes with a no-obligation cash offer.
Estimated market value$495,600
Get a cash offer in 3 minutes
Find out how much your home could sell for in as little as 3 minutes with a no-obligation cash offer.
Estimated market value
$495,600

