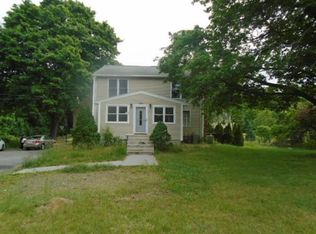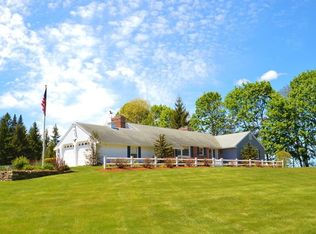Completely renovated, energy efficient New England farmhouse with an incredible 4,000 sq. ft. detached, renovated barn! Original beam ceilings, hardwood floors, new wiring, geothermal heat, solar hot water, spacious open floor plan, wrap around porch and deck, new kitchen and baths. Looking for a barn? Maybe you have a few toys? This 2 story, solid as a rock structure has power, lower and upper level garages for easy access. This is truly a unique opportunity.
This property is off market, which means it's not currently listed for sale or rent on Zillow. This may be different from what's available on other websites or public sources.

