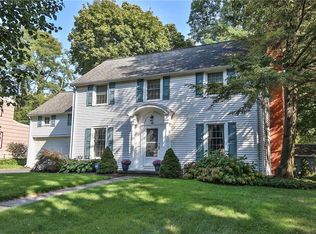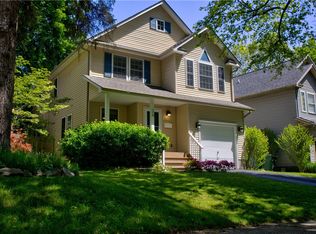Closed
$660,000
497 Hillside Ave, Rochester, NY 14610
3beds
2,579sqft
Single Family Residence
Built in 1929
0.38 Acres Lot
$687,400 Zestimate®
$256/sqft
$3,030 Estimated rent
Maximize your home sale
Get more eyes on your listing so you can sell faster and for more.
Home value
$687,400
$639,000 - $736,000
$3,030/mo
Zestimate® history
Loading...
Owner options
Explore your selling options
What's special
Circa 1929, Extraordinary architectural features to be found in this spectacular 3 bedroom 3 1/2 bath,2579sq ft brick traditional colonial. All of the classic details you expected: hardwood floors, beautiful, built-ins, gas fireplace in living room, plus an updated cherry kitchen with granite countertops. This is the one you’ve been waiting for in the Cobbs Hill Neighborhood. As a bonus the first-floor family room could be used as an In-law with a full bath. Another special feature to this home, full size 2 car attached garage, very rare for city living. The primary bedroom features two large closet French door leading to balcony, primary bath features Jacuzzi tub and shower stall. 2nd and 3rd bedroom are good size with shared Jack and Jill bath. there are two furnaces with this home. See disclosure for info. Partially finished lower level. There are three lovely gardens and a patio off the living room. Delayed showing until 4/5 at 10am-7:30pm. Delayed negotiations until 4/9 at 4pm.
Zillow last checked: 8 hours ago
Listing updated: June 06, 2024 at 12:59pm
Listed by:
Richard W. Sarkis richardsarkis@howardhanna.com,
Howard Hanna,
Julie M. Forney 585-756-7283,
Howard Hanna
Bought with:
Richard W. Sarkis, 30SA0517501
Howard Hanna
Source: NYSAMLSs,MLS#: R1529279 Originating MLS: Rochester
Originating MLS: Rochester
Facts & features
Interior
Bedrooms & bathrooms
- Bedrooms: 3
- Bathrooms: 4
- Full bathrooms: 3
- 1/2 bathrooms: 1
- Main level bathrooms: 2
Heating
- Gas, Forced Air
Cooling
- Central Air
Appliances
- Included: Built-In Range, Built-In Oven, Dryer, Dishwasher, Exhaust Fan, Electric Oven, Electric Range, Freezer, Gas Cooktop, Disposal, Gas Water Heater, Microwave, Refrigerator, Range Hood, Washer, Humidifier
- Laundry: In Basement
Features
- Cedar Closet(s), Den, Separate/Formal Dining Room, Entrance Foyer, Separate/Formal Living Room, Jetted Tub, Natural Woodwork, Window Treatments, Bedroom on Main Level, In-Law Floorplan, Bath in Primary Bedroom, Programmable Thermostat, Workshop
- Flooring: Carpet, Ceramic Tile, Hardwood, Varies
- Windows: Drapes
- Basement: Full,Partially Finished
- Number of fireplaces: 1
Interior area
- Total structure area: 2,579
- Total interior livable area: 2,579 sqft
Property
Parking
- Total spaces: 2
- Parking features: Attached, Garage, Driveway, Garage Door Opener
- Attached garage spaces: 2
Features
- Levels: Two
- Stories: 2
- Patio & porch: Balcony, Patio
- Exterior features: Blacktop Driveway, Balcony, Fence, Sprinkler/Irrigation, Patio, Private Yard, See Remarks
- Fencing: Partial
Lot
- Size: 0.38 Acres
- Dimensions: 148 x 110
- Features: Near Public Transit, Residential Lot
Details
- Parcel number: 26140012265000010360010000
- Special conditions: Standard
Construction
Type & style
- Home type: SingleFamily
- Architectural style: Colonial
- Property subtype: Single Family Residence
Materials
- Brick, Copper Plumbing
- Foundation: Block
- Roof: Slate,Tile
Condition
- Resale
- Year built: 1929
Utilities & green energy
- Electric: Circuit Breakers
- Sewer: Connected
- Water: Connected, Public
- Utilities for property: Cable Available, Sewer Connected, Water Connected
Community & neighborhood
Security
- Security features: Security System Owned
Location
- Region: Rochester
- Subdivision: Fordham Heights Sec C
Other
Other facts
- Listing terms: Cash,Conventional
Price history
| Date | Event | Price |
|---|---|---|
| 5/27/2024 | Sold | $660,000+37.5%$256/sqft |
Source: | ||
| 4/10/2024 | Pending sale | $479,900$186/sqft |
Source: | ||
| 4/4/2024 | Listed for sale | $479,900+62.7%$186/sqft |
Source: | ||
| 7/28/2011 | Sold | $295,000-3.2%$114/sqft |
Source: Public Record Report a problem | ||
| 6/14/2011 | Price change | $304,900-6.2%$118/sqft |
Source: RE/MAX Realty Group #R157529 Report a problem | ||
Public tax history
| Year | Property taxes | Tax assessment |
|---|---|---|
| 2024 | -- | $521,900 +68.4% |
| 2023 | -- | $310,000 |
| 2022 | -- | $310,000 |
Find assessor info on the county website
Neighborhood: Cobbs Hill
Nearby schools
GreatSchools rating
- 4/10School 15 Children S School Of RochesterGrades: PK-6Distance: 0.5 mi
- 4/10East Lower SchoolGrades: 6-8Distance: 1.3 mi
- 2/10East High SchoolGrades: 9-12Distance: 1.3 mi
Schools provided by the listing agent
- District: Rochester
Source: NYSAMLSs. This data may not be complete. We recommend contacting the local school district to confirm school assignments for this home.

