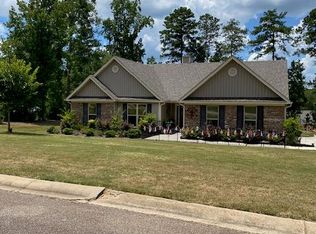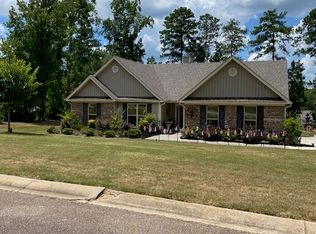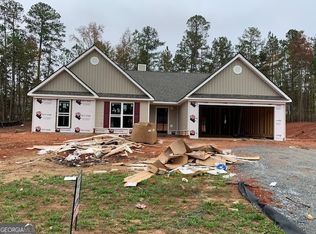Great house in a great location! Owner purchased home new and made a ton of upgrades! Quiet location in the desirable High Point location.1 year Home Warranty will also be provided by the seller. 1500 sq ft sod, landscaping and trees added, 10x20 Wood Tex Storage Shed, kitchen has been expanded with additional matching cabinets and granite, upgraded vanities in bathrooms, vanity lighting and shower doors installed, new commodes, ceiling fans, appliances to remain. New washer, dryer and refrigerator. Brand new storage shed, Honda mower & pressure washer included.
This property is off market, which means it's not currently listed for sale or rent on Zillow. This may be different from what's available on other websites or public sources.



