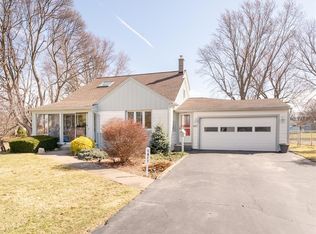Closed
$224,000
497 Hampton Blvd, Rochester, NY 14612
3beds
1,296sqft
Single Family Residence
Built in 1952
0.3 Acres Lot
$229,300 Zestimate®
$173/sqft
$1,801 Estimated rent
Home value
$229,300
$216,000 - $243,000
$1,801/mo
Zestimate® history
Loading...
Owner options
Explore your selling options
What's special
Welcome to 497 Hampton Bvld!! A beautiful and lovingly cared for Cape Cod home minutes from Charlotte, Durand Eastman, Ontario Beach, and more. Step in through the large foyer that opens up to the garage or stunning kitchen leading into the large living room! Beautiful hardwood floors throughout the first floor. Huge full bath features a whirlpool spa tub and walk-in shower. Second floor has two bedrooms with wall to wall carpet. This home feels much bigger than it is! Head out back to a newer patio and fully fenced yard with small garden boxes and firepit. Don't miss out on this amazing home! Newer appliances, and some great updates. Open house Saturday 11-1. Offers due Monday 10/6 by 4PM.
Zillow last checked: 8 hours ago
Listing updated: November 25, 2025 at 09:28am
Listed by:
Michael Fallen 585-244-4444,
NORCHAR, LLC
Bought with:
Richard J. Borrelli, 30BO0890808
WCI Realty
Source: NYSAMLSs,MLS#: R1641769 Originating MLS: Rochester
Originating MLS: Rochester
Facts & features
Interior
Bedrooms & bathrooms
- Bedrooms: 3
- Bathrooms: 1
- Full bathrooms: 1
- Main level bathrooms: 1
- Main level bedrooms: 1
Heating
- Gas, Forced Air
Appliances
- Included: Dryer, Dishwasher, Gas Oven, Gas Range, Gas Water Heater, Microwave, Refrigerator, Washer
- Laundry: In Basement
Features
- Breakfast Bar, Ceiling Fan(s), Eat-in Kitchen, Jetted Tub, Kitchen Island, Kitchen/Family Room Combo, Bedroom on Main Level
- Flooring: Carpet, Hardwood, Tile, Varies
- Basement: Full,Sump Pump
- Has fireplace: No
Interior area
- Total structure area: 1,296
- Total interior livable area: 1,296 sqft
Property
Parking
- Total spaces: 1.5
- Parking features: Attached, Garage, Driveway
- Attached garage spaces: 1.5
Features
- Patio & porch: Patio
- Exterior features: Blacktop Driveway, Fully Fenced, Patio
- Fencing: Full
Lot
- Size: 0.30 Acres
- Dimensions: 75 x 175
- Features: Near Public Transit, Rectangular, Rectangular Lot, Residential Lot
Details
- Parcel number: 2628000462000003025000
- Special conditions: Standard
Construction
Type & style
- Home type: SingleFamily
- Architectural style: Cape Cod
- Property subtype: Single Family Residence
Materials
- Aluminum Siding, Stone, Vinyl Siding, Copper Plumbing
- Foundation: Block
- Roof: Asphalt
Condition
- Resale
- Year built: 1952
Utilities & green energy
- Electric: Circuit Breakers
- Sewer: Connected
- Water: Connected, Public
- Utilities for property: Electricity Connected, Sewer Connected, Water Connected
Community & neighborhood
Location
- Region: Rochester
- Subdivision: Hampton Gardens
Other
Other facts
- Listing terms: Cash,Conventional,FHA,VA Loan
Price history
| Date | Event | Price |
|---|---|---|
| 11/20/2025 | Sold | $224,000+14.9%$173/sqft |
Source: | ||
| 10/9/2025 | Pending sale | $194,900$150/sqft |
Source: | ||
| 10/8/2025 | Contingent | $194,900$150/sqft |
Source: | ||
| 10/1/2025 | Listed for sale | $194,900+29.9%$150/sqft |
Source: | ||
| 10/5/2020 | Sold | $150,000+20.1%$116/sqft |
Source: | ||
Public tax history
| Year | Property taxes | Tax assessment |
|---|---|---|
| 2024 | -- | $114,300 |
| 2023 | -- | $114,300 -10% |
| 2022 | -- | $127,000 |
Find assessor info on the county website
Neighborhood: 14612
Nearby schools
GreatSchools rating
- 3/10Lakeshore Elementary SchoolGrades: 3-5Distance: 0.8 mi
- 5/10Arcadia Middle SchoolGrades: 6-8Distance: 1.8 mi
- 6/10Arcadia High SchoolGrades: 9-12Distance: 1.8 mi
Schools provided by the listing agent
- District: Greece
Source: NYSAMLSs. This data may not be complete. We recommend contacting the local school district to confirm school assignments for this home.
