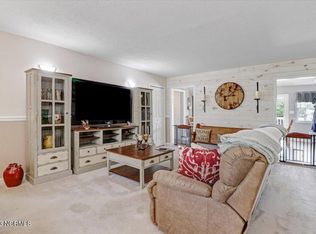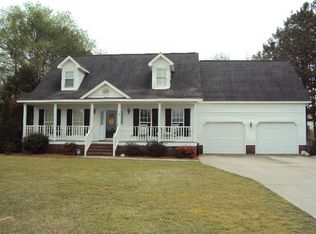The best for both worlds, INDOOR and OUTDOOR Living. Let's start outside and work our way in. Features a 50-amp RV service, a detached 30 x 26 garage which is on a separate meter. Garage offers plenty of extra storage and upper level unfinished bonus room. Take a dip in above-ground pool enclosed within a newer 36 x 60 expansive deck or relax in the hot tub. The rear lot is fenced. Enjoy a cozy evening in front of either the fireplace in den or in living room. Updated Kitchen with updated fixtures and hanging pot rack. All appliances convey including newer refrigerator, microwave, washer and dryer. Study/Office leads out to deck. Don't blink!
This property is off market, which means it's not currently listed for sale or rent on Zillow. This may be different from what's available on other websites or public sources.

