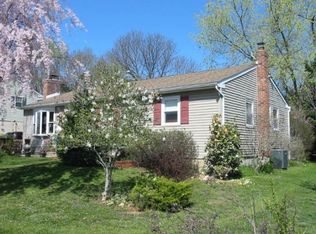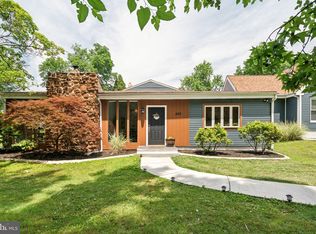Sold for $330,000 on 10/18/24
$330,000
497 Cherry Tree Rd, Upper Chichester, PA 19014
3beds
1,764sqft
Single Family Residence
Built in 2006
7,405 Square Feet Lot
$348,700 Zestimate®
$187/sqft
$2,806 Estimated rent
Home value
$348,700
$314,000 - $391,000
$2,806/mo
Zestimate® history
Loading...
Owner options
Explore your selling options
What's special
Welcome to your new home ! This unique cottage conveniently located Near Route 322 in Upper Chichester is waiting for a new owner after having been lovingly updated and maintained by the current owner. As you arrive at the house you will notice the privacy afforded by the mature evergreen trees along Cherry Tree Road as well as the spacious 4 plus car driveway. Entering this adorable home you will see the beautiful hardwood floors throughout the first floor. There is a coat closet in the entryway and then the entry hall opens up to the living room and kitchen. Also on this level is one of the two full bathrooms. The modern eat in kitchen boasts granite countertops, modern appliances and a breakfast bar. Next to the kitchen is a dining room which overlooks the fenced in back yard and deck accessed through sliding doors off of the dining room. The lower level contains a spacious family room with wall mounted TV and electric fireplace. The lower level also contains several windows as well as a walk out door to the back yard all of which introduce plenty of natural light. There is a half bath as well as a laundry/ HVAC room completing the lower level. Upstairs you will find three bedrooms and the second full bathroom. Everything has been recently painted so that this is truly a move in ready home. Enjoy the fenced in back yard with large storage shed and fire pit. Come take a look and make this wonderful cottage your home.
Zillow last checked: 8 hours ago
Listing updated: October 18, 2024 at 05:03pm
Listed by:
Mike White 610-580-3135,
RE/MAX Preferred - Newtown Square
Bought with:
Mrs. Lori J Rogers, RS317577
Keller Williams Main Line
Source: Bright MLS,MLS#: PADE2074410
Facts & features
Interior
Bedrooms & bathrooms
- Bedrooms: 3
- Bathrooms: 3
- Full bathrooms: 2
- 1/2 bathrooms: 1
- Main level bathrooms: 1
Basement
- Area: 400
Heating
- Forced Air, Natural Gas
Cooling
- Central Air, Electric
Appliances
- Included: Gas Water Heater
- Laundry: In Basement
Features
- Basement: Finished
- Has fireplace: No
Interior area
- Total structure area: 1,764
- Total interior livable area: 1,764 sqft
- Finished area above ground: 1,364
- Finished area below ground: 400
Property
Parking
- Total spaces: 4
- Parking features: Driveway
- Uncovered spaces: 4
Accessibility
- Accessibility features: None
Features
- Levels: Two
- Stories: 2
- Pool features: None
Lot
- Size: 7,405 sqft
- Dimensions: 50.00 x 150.00
Details
- Additional structures: Above Grade, Below Grade
- Parcel number: 09000071000
- Zoning: RESID
- Special conditions: Standard
Construction
Type & style
- Home type: SingleFamily
- Architectural style: Colonial
- Property subtype: Single Family Residence
Materials
- Frame, Masonry
- Foundation: Stone
Condition
- New construction: No
- Year built: 2006
Utilities & green energy
- Sewer: Public Sewer
- Water: Public
Community & neighborhood
Location
- Region: Upper Chichester
- Subdivision: None Available
- Municipality: UPPER CHICHESTER TWP
Other
Other facts
- Listing agreement: Exclusive Right To Sell
- Ownership: Fee Simple
Price history
| Date | Event | Price |
|---|---|---|
| 10/18/2024 | Sold | $330,000$187/sqft |
Source: | ||
| 9/18/2024 | Pending sale | $330,000$187/sqft |
Source: | ||
| 9/13/2024 | Contingent | $330,000$187/sqft |
Source: | ||
| 9/5/2024 | Listed for sale | $330,000+423.8%$187/sqft |
Source: | ||
| 3/22/2024 | Sold | $63,001-26.7%$36/sqft |
Source: Public Record Report a problem | ||
Public tax history
| Year | Property taxes | Tax assessment |
|---|---|---|
| 2025 | $6,446 +2.2% | $189,880 |
| 2024 | $6,309 +3.3% | $189,880 |
| 2023 | $6,107 +2.5% | $189,880 |
Find assessor info on the county website
Neighborhood: 19014
Nearby schools
GreatSchools rating
- 5/10Chichester Middle SchoolGrades: 5-8Distance: 1.4 mi
- 4/10Chichester Senior High SchoolGrades: 9-12Distance: 0.9 mi
- 6/10Boothwyn El SchoolGrades: K-4Distance: 1.8 mi
Schools provided by the listing agent
- District: Chichester
Source: Bright MLS. This data may not be complete. We recommend contacting the local school district to confirm school assignments for this home.

Get pre-qualified for a loan
At Zillow Home Loans, we can pre-qualify you in as little as 5 minutes with no impact to your credit score.An equal housing lender. NMLS #10287.
Sell for more on Zillow
Get a free Zillow Showcase℠ listing and you could sell for .
$348,700
2% more+ $6,974
With Zillow Showcase(estimated)
$355,674
