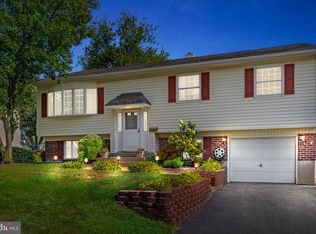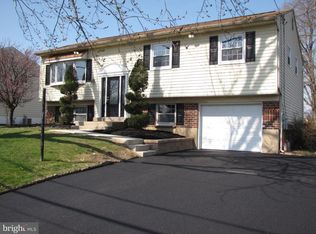One of the only properties in this development that backs up to Warminster Community Park! Pristine on both the interior and exterior, this split level home is the premier listing in this development. The main living space features a living room in the front of the home complete with hardwood floors, fresh paint and a lot of natural sunlight. In the back of the house you will find the kitchen and dining room. The kitchen features brand new granite countertops, gas cooking, oak cabinets and tile floors. The dining room has hardwood floors and sliding glass door that leads to the large deck off the back of the house. The right side of the main living area plays home to the master bed and bath, along with two additional bedrooms and a second full bathroom. Both bathrooms have been remodeled, the entire area has been completely repainted and there are hardwood floors throughout. The lower level features a family room with a beautiful stone fireplace and entry to the rear yard. The home office is nice and private in the front portion of this lower level, but this room could also serve as a 4th bedroom. A powder room on this level is great for when you are entertaining and sits just inside the entry door on the lower level which provides ease of access from the yard. There is a bonus room which also has access to the garage on this level. This room can be used for any future homeowners needs. The entire home has beautiful vinyl replacement windows, a newer roof, incredible curb appeal and large driveway for 4 cars. There is also a second deck in the rear of the yard which provides a great space to sit an appreciate the open space behind the property. When you combine all of these features and you throw in the fact that it sits in Centennial School District, this is one of those listings that just won't last!
This property is off market, which means it's not currently listed for sale or rent on Zillow. This may be different from what's available on other websites or public sources.

