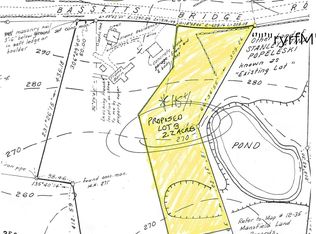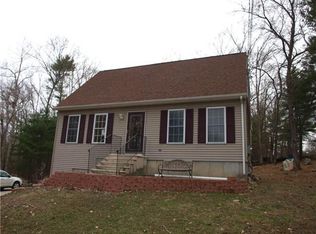Sold for $535,000
$535,000
497 Bassetts Bridge Road, Mansfield, CT 06250
4beds
3,190sqft
Single Family Residence
Built in 2015
2.33 Acres Lot
$587,900 Zestimate®
$168/sqft
$4,157 Estimated rent
Home value
$587,900
$511,000 - $676,000
$4,157/mo
Zestimate® history
Loading...
Owner options
Explore your selling options
What's special
BRIGHT & METICULOUS 4 BR / 2.1 BA COLONIAL w/FRONT PORCH & OPEN FLOW * KITCHEN w/ GRANITE COUNTERS & ISLAND w/BREAKFAST BAR is OPEN TO LIVING ROOM & DINING AREA * 1st FLR OFFICE & MUD AREA ENTRY FROM GARAGE* LARGE PRIMARY SUITE w/WLK-IN CLOSET * 2nd FLR LAUNDRY ROOM * CAIR * REC ROOM in LL * HARDWOOD FLOORS (1st) * ENJOY THE PEACE & PRIVACY ON THE BACK YARD PATIO or JUST RELAX ON THE FRONT PORCH OVERLOOKING THE LARGE PRIVATE FRONT YARD * WALKING TRAILS & THE MANSFIELD HOLLOW CLOSE BY!
Zillow last checked: 8 hours ago
Listing updated: January 05, 2025 at 01:54pm
Listed by:
Kim A. Gates 860-944-8733,
Gateway Real Estate 860-944-8733
Bought with:
Luis A. Rodriguez, RES.0755672
Coldwell Banker Realty
Source: Smart MLS,MLS#: 24059360
Facts & features
Interior
Bedrooms & bathrooms
- Bedrooms: 4
- Bathrooms: 3
- Full bathrooms: 2
- 1/2 bathrooms: 1
Primary bedroom
- Features: Ceiling Fan(s), Full Bath, Walk-In Closet(s), Wall/Wall Carpet
- Level: Upper
Bedroom
- Features: Ceiling Fan(s), Walk-In Closet(s), Wall/Wall Carpet
- Level: Upper
Bedroom
- Features: Ceiling Fan(s), Wall/Wall Carpet
- Level: Upper
Bedroom
- Features: Ceiling Fan(s), Wall/Wall Carpet
- Level: Upper
Primary bathroom
- Features: Granite Counters, Stall Shower, Tile Floor
- Level: Upper
Bathroom
- Features: Tile Floor
- Level: Main
Bathroom
- Features: Granite Counters, Tub w/Shower
- Level: Upper
Dining room
- Features: Hardwood Floor
- Level: Main
Kitchen
- Features: Breakfast Bar, Granite Counters, Hardwood Floor
- Level: Main
Living room
- Features: Ceiling Fan(s), Hardwood Floor
- Level: Main
Office
- Features: Hardwood Floor
- Level: Main
Rec play room
- Features: Wall/Wall Carpet
- Level: Lower
Heating
- Forced Air, Propane
Cooling
- Central Air
Appliances
- Included: Oven/Range, Microwave, Refrigerator, Dishwasher, Washer, Dryer, Water Heater
- Laundry: Upper Level, Mud Room
Features
- Open Floorplan, Entrance Foyer
- Windows: Thermopane Windows
- Basement: Full,Partially Finished
- Attic: Pull Down Stairs
- Has fireplace: No
Interior area
- Total structure area: 3,190
- Total interior livable area: 3,190 sqft
- Finished area above ground: 2,254
- Finished area below ground: 936
Property
Parking
- Total spaces: 2
- Parking features: Attached
- Attached garage spaces: 2
Features
- Patio & porch: Porch, Patio
Lot
- Size: 2.33 Acres
- Features: Few Trees, Level
Details
- Parcel number: 2615540
- Zoning: RAR90
Construction
Type & style
- Home type: SingleFamily
- Architectural style: Colonial
- Property subtype: Single Family Residence
Materials
- Vinyl Siding
- Foundation: Concrete Perimeter
- Roof: Asphalt
Condition
- New construction: No
- Year built: 2015
Utilities & green energy
- Sewer: Septic Tank
- Water: Well
Green energy
- Energy efficient items: Windows
Community & neighborhood
Community
- Community features: Library
Location
- Region: Mansfield
Price history
| Date | Event | Price |
|---|---|---|
| 12/30/2024 | Sold | $535,000$168/sqft |
Source: | ||
| 11/16/2024 | Listed for sale | $535,000+33.8%$168/sqft |
Source: | ||
| 7/21/2015 | Sold | $399,900$125/sqft |
Source: | ||
Public tax history
| Year | Property taxes | Tax assessment |
|---|---|---|
| 2025 | $8,312 -4.6% | $415,600 +45.6% |
| 2024 | $8,713 -3.2% | $285,500 |
| 2023 | $8,999 +12% | $285,500 +8% |
Find assessor info on the county website
Neighborhood: 06250
Nearby schools
GreatSchools rating
- NASoutheast Elementary SchoolGrades: PK-4Distance: 1.7 mi
- 7/10Mansfield Middle School SchoolGrades: 5-8Distance: 3.6 mi
- 8/10E. O. Smith High SchoolGrades: 9-12Distance: 5 mi
Get pre-qualified for a loan
At Zillow Home Loans, we can pre-qualify you in as little as 5 minutes with no impact to your credit score.An equal housing lender. NMLS #10287.
Sell with ease on Zillow
Get a Zillow Showcase℠ listing at no additional cost and you could sell for —faster.
$587,900
2% more+$11,758
With Zillow Showcase(estimated)$599,658

