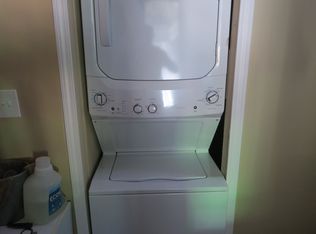Bright and spacious, this completely renovated house features an updated kitchen with stainless steel appliances, granite countertops. There are two full updated bathrooms, one on the main level and one upstairs are clean and modern. There are five bedrooms, four upstairs and two downstairs. One of the bedrooms upstairs is a flex space meaning it could be used as a office or large closet. The bedroom downstairs could be used as two bedrooms. There is also air conditioning in the house which is a huge plus! There is plenty of off-street parking for all tenants behind the house. Located near the South Wedge's Swillburg neighborhood, this property in walking distance to a number of parks and the famous Highland Park Diner. Its proximity to the University of Rochester, Medical Center and downtown Rochester's bars and restaurants (Oxfords is walking distance) makes it an ideal location. This is an outstanding value for a newly renovated home in a great neighborhood. The house is currently available but a May 1st start date is acceptable. Renters pay for gas and electric. Owner pays for water. Last month's rent due at signing. No smoking allowed. Small dogs and cats permitted.
This property is off market, which means it's not currently listed for sale or rent on Zillow. This may be different from what's available on other websites or public sources.
