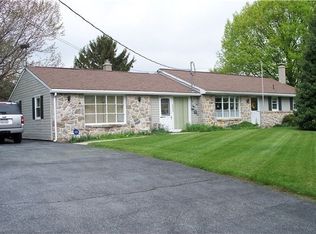Sold for $360,000
$360,000
4969 Mill Rd, Emmaus, PA 18049
3beds
2,002sqft
Single Family Residence
Built in 1967
0.64 Acres Lot
$380,100 Zestimate®
$180/sqft
$2,484 Estimated rent
Home value
$380,100
$338,000 - $426,000
$2,484/mo
Zestimate® history
Loading...
Owner options
Explore your selling options
What's special
Country living East Penn Schools! Nice sized ranch home, approx. 1600 square feet, includes a finished walk out basement and a heated and air conditioned three season sunroom right off the kitchen! Upon entering you will find a totally remodeled gourmet kitchen with SS appliances, granite counter tops and center island. Three bedrooms or third bedroom is being used as a dining room, large living room & hardwood floors throughout. Beautifully landscaped yard is great for entertaining - or relax on the shady patio. Central air conditioning, side entry 2 car garage. Access to Park in rear. Perfect for empty nestors or first time home buyers.
Zillow last checked: 8 hours ago
Listing updated: August 23, 2024 at 09:57am
Listed by:
Joyce R. Folsom 484-557-0317,
RE/MAX Central - Allentown
Bought with:
nonmember
NON MBR Office
Source: GLVR,MLS#: 740941 Originating MLS: Lehigh Valley MLS
Originating MLS: Lehigh Valley MLS
Facts & features
Interior
Bedrooms & bathrooms
- Bedrooms: 3
- Bathrooms: 2
- Full bathrooms: 2
Primary bedroom
- Level: First
- Dimensions: 14.10 x 12.80
Bedroom
- Description: Seller is currently using it as a dining room
- Level: First
- Dimensions: 9.10 x 12.80
Bedroom
- Level: First
- Dimensions: 10.90 x 11.10
Other
- Level: First
- Dimensions: 8.90 x 7.10
Other
- Level: Lower
- Dimensions: 6.00 x 8.70
Kitchen
- Level: First
- Dimensions: 15.60 x 12.80
Living room
- Level: First
- Dimensions: 19.10 x 11.10
Recreation
- Level: Lower
- Dimensions: 19.40 x 24.20
Sunroom
- Level: First
- Dimensions: 15.60 x 11.50
Heating
- Electric, Heat Pump
Cooling
- Central Air
Appliances
- Included: Dryer, Dishwasher, Electric Dryer, Electric Oven, Electric Range, Electric Water Heater, Microwave, Refrigerator, Washer
- Laundry: Washer Hookup, Dryer Hookup, ElectricDryer Hookup, Lower Level
Features
- Attic, Dining Area, Eat-in Kitchen, Family Room Lower Level, Kitchen Island, Storage
- Flooring: Carpet, Hardwood, Linoleum, Tile
- Basement: Exterior Entry,Full,Partially Finished,Walk-Out Access
Interior area
- Total interior livable area: 2,002 sqft
- Finished area above ground: 1,542
- Finished area below ground: 460
Property
Parking
- Total spaces: 2
- Parking features: Built In, Driveway, Garage, Off Street, Garage Door Opener
- Garage spaces: 2
- Has uncovered spaces: Yes
Features
- Levels: One
- Stories: 1
- Patio & porch: Deck
- Exterior features: Awning(s), Deck, Shed
- Has view: Yes
- View description: Panoramic, Valley
Lot
- Size: 0.64 Acres
- Dimensions: 139.15 x 229.45
- Features: Flat, Sloped
Details
- Additional structures: Shed(s)
- Parcel number: 548367672757 001
- Zoning: S-R
- Special conditions: None
Construction
Type & style
- Home type: SingleFamily
- Architectural style: Ranch,Raised Ranch
- Property subtype: Single Family Residence
Materials
- Stone, Vinyl Siding
- Roof: Asphalt,Fiberglass
Condition
- Unknown
- Year built: 1967
Utilities & green energy
- Electric: 200+ Amp Service, Circuit Breakers
- Sewer: Septic Tank
- Water: Well
Community & neighborhood
Location
- Region: Emmaus
- Subdivision: Not in Development
Other
Other facts
- Listing terms: Cash,Conventional,FHA,VA Loan
- Ownership type: Fee Simple
Price history
| Date | Event | Price |
|---|---|---|
| 8/23/2024 | Sold | $360,000+5.9%$180/sqft |
Source: | ||
| 7/8/2024 | Pending sale | $339,900$170/sqft |
Source: | ||
| 7/3/2024 | Listed for sale | $339,900+56.8%$170/sqft |
Source: | ||
| 10/28/2014 | Sold | $216,800-6.6%$108/sqft |
Source: | ||
| 8/5/2014 | Listed for sale | $232,000$116/sqft |
Source: Better Homes & Gardens Real Estate | Valley Partners #478266 Report a problem | ||
Public tax history
| Year | Property taxes | Tax assessment |
|---|---|---|
| 2025 | $4,285 +8.1% | $162,500 |
| 2024 | $3,965 +2.1% | $162,500 |
| 2023 | $3,885 | $162,500 |
Find assessor info on the county website
Neighborhood: 18049
Nearby schools
GreatSchools rating
- 9/10Shoemaker El SchoolGrades: K-5Distance: 0.9 mi
- 8/10Eyer Middle SchoolGrades: 6-8Distance: 0.9 mi
- 7/10Emmaus High SchoolGrades: 9-12Distance: 1.8 mi
Schools provided by the listing agent
- High: East Penn
- District: East Penn
Source: GLVR. This data may not be complete. We recommend contacting the local school district to confirm school assignments for this home.
Get a cash offer in 3 minutes
Find out how much your home could sell for in as little as 3 minutes with a no-obligation cash offer.
Estimated market value$380,100
Get a cash offer in 3 minutes
Find out how much your home could sell for in as little as 3 minutes with a no-obligation cash offer.
Estimated market value
$380,100
