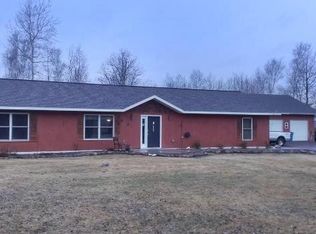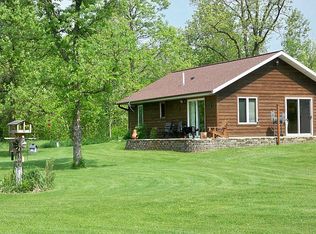Closed
$241,000
49680 Dupuis Rd, Sandstone, MN 55072
3beds
1,512sqft
Manufactured Home
Built in 2007
8.87 Acres Lot
$275,100 Zestimate®
$159/sqft
$1,348 Estimated rent
Home value
$275,100
$259,000 - $292,000
$1,348/mo
Zestimate® history
Loading...
Owner options
Explore your selling options
What's special
Introducing a stunning piece of property nestled in the charming town of Sandstone, Minnesota. This gorgeous 8.87-acre parcel of land offers a perfect combination of scenic natural beauty and modern living. Upon entering the property, you will be greeted by a charming 3-bedroom, 2-bathroom home, which is beautifully nestled into a wooded lot. The home boasts ample living space and is ideal for those who appreciate privacy, peace, and quiet. The spacious bedrooms are thoughtfully designed and offer comfortable living space for the entire family. The living area is an open floor plan, featuring a cozy living room, perfect for relaxing and a dining area that leads to a modern kitchen.
The property also includes a spacious 4-car garage, ideal for those who require additional space for storing vehicles or outdoor equipment. New furnace and AC in 2020.
Zillow last checked: 8 hours ago
Listing updated: May 06, 2025 at 06:03pm
Listed by:
Taylor Patnode 763-567-9698,
Timber Ghost Realty, LLC,
Gabe Werra 651-307-5871
Bought with:
Michelle A Anderson
RE/MAX Results
Source: NorthstarMLS as distributed by MLS GRID,MLS#: 6337452
Facts & features
Interior
Bedrooms & bathrooms
- Bedrooms: 3
- Bathrooms: 2
- Full bathrooms: 2
Heating
- Forced Air
Cooling
- Central Air
Features
- Basement: None
- Has fireplace: No
Interior area
- Total structure area: 1,512
- Total interior livable area: 1,512 sqft
- Finished area above ground: 1,512
- Finished area below ground: 0
Property
Parking
- Total spaces: 4
- Parking features: Detached
- Garage spaces: 4
- Details: Garage Dimensions (30x40), Garage Door Height (7), Garage Door Width (16)
Accessibility
- Accessibility features: No Stairs External, No Stairs Internal, Accessible Approach with Ramp
Features
- Levels: One
- Stories: 1
Lot
- Size: 8.87 Acres
- Dimensions: 500 x 593 x 529 x 765
- Features: Many Trees
Details
- Foundation area: 1512
- Parcel number: 0300608000
- Zoning description: Residential-Single Family
Construction
Type & style
- Home type: MobileManufactured
- Property subtype: Manufactured Home
Materials
- Vinyl Siding
Condition
- Age of Property: 18
- New construction: No
- Year built: 2007
Utilities & green energy
- Gas: Propane
- Sewer: Mound Septic, Septic System Compliant - Yes
- Water: Well
Community & neighborhood
Location
- Region: Sandstone
HOA & financial
HOA
- Has HOA: No
Price history
| Date | Event | Price |
|---|---|---|
| 6/9/2023 | Sold | $241,000+7.1%$159/sqft |
Source: | ||
| 3/9/2023 | Pending sale | $224,999$149/sqft |
Source: | ||
| 3/1/2023 | Listed for sale | $224,999+40.1%$149/sqft |
Source: | ||
| 5/21/2021 | Sold | $160,633-8.2%$106/sqft |
Source: Public Record Report a problem | ||
| 2/12/2021 | Listing removed | -- |
Source: Owner Report a problem | ||
Public tax history
| Year | Property taxes | Tax assessment |
|---|---|---|
| 2024 | $2,172 +13.1% | $224,969 -1.8% |
| 2023 | $1,920 +18.2% | $229,200 +24.1% |
| 2022 | $1,624 | $184,700 +22.9% |
Find assessor info on the county website
Neighborhood: 55072
Nearby schools
GreatSchools rating
- 7/10East Central Elementary SchoolGrades: PK-6Distance: 6.8 mi
- 4/10East Central Senior SecondaryGrades: 7-12Distance: 6.8 mi

