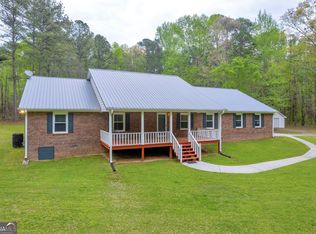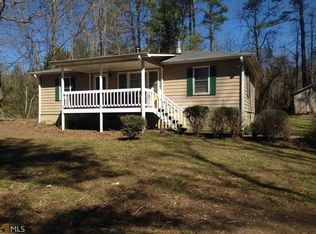Quiet, wooded, and nestled beneath mature trees you will find this property just waiting for someone to call it home. This home and land has so much to offer with open floor plan, master on main, formal dining and office and basement space to add to the room. With outdoor space, you could built the perfect spot for entertaining while adding to to existing deck and patios. Need additional storage for home or work, you can find that here right between Covington and Loganville. Call for your showing today.
This property is off market, which means it's not currently listed for sale or rent on Zillow. This may be different from what's available on other websites or public sources.

