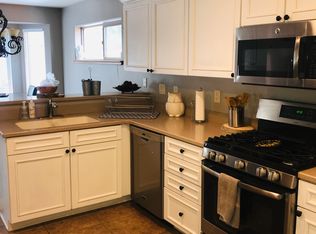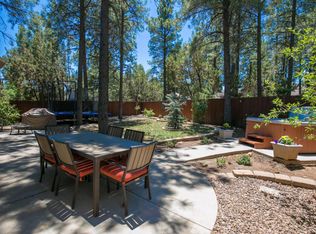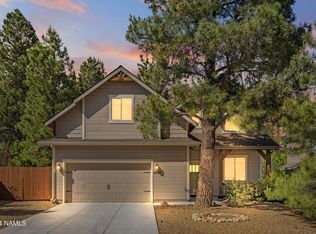This Ponderosa Trails home enjoys a flexible floor plan that meets a variety of needs. The vaulted entry flows the main living space with a large dining area. The high ceilings have upper windows adding great natural light. The kitchen is open to both living areas and has a bay window nook for a breakfast table. The family room with rear yard access is adjacent the laundry, bath and garage access. The rear yard is nicely treed, fully fenced and shaded from neighboring homes. 2500 sq/ft 4 bedroom, 2.5 baths home with separate family room and living room, 2 car garage and fenced backyard in Ponderosa Trails. This Ponderosa Trails home enjoys a flexible floor plan that meets a variety of needs. The vaulted entry flows the main living space with a large dining area. The high ceilings have upper windows adding great natural light. The kitchen is open to both living areas and has a bay window nook for a breakfast table. The family room with rear yard access is adjacent the laundry, bath and garage access. The rear yard is nicely treed, fully fenced and shaded from neighboring homes. Students NOT considered No Smoking No animals/pets Potential tenants (anyone over 18) must meet the minimum requirements and complete a prescreening questionnaire before setting up a showing of the property. - minimum credit score of 680 - no prior evictions, no criminal history or collections for a landlord or Property Management company. - be employed and have sufficient verifiable income (Gross monthly income, of all occupants, needs to be 3x rent or more)
This property is off market, which means it's not currently listed for sale or rent on Zillow. This may be different from what's available on other websites or public sources.



