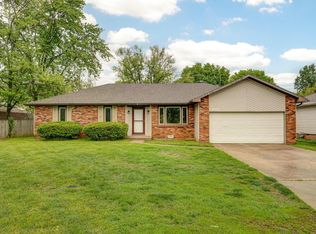Closed
Price Unknown
4968 S Mccann Avenue, Springfield, MO 65804
4beds
1,964sqft
Single Family Residence
Built in 1978
9,583.2 Square Feet Lot
$214,700 Zestimate®
$--/sqft
$2,133 Estimated rent
Home value
$214,700
$198,000 - $234,000
$2,133/mo
Zestimate® history
Loading...
Owner options
Explore your selling options
What's special
Welcome to this beautifully maintained 4-bedroom, 2.5-bath home nestled among mature trees and landscaping. The main level features 3 spacious bedrooms, 1.5 baths, and a formal living room with a stunning stone wood-burning fireplace and gorgeous pine flooring that extends through the living room, hallway, and bedrooms. The large kitchen/dining area is perfect for family gatherings.Downstairs, the walk-out basement offers a cozy family room, a 4th bedroom (non-conforming with no window), and a full bath--ideal for guests or additional living space. Step outside to the expansive deck off the living room, perfect for outdoor entertaining.This property also boasts two large outbuildings, including a 14x24 dream workshop with electricity for the handyman. The fenced yard, complete with metal gates, provides security and space for pets or play. Conveniently located near shopping and major roads, this home offers both privacy and accessibility. Don't miss this incredible opportunity!
Zillow last checked: 8 hours ago
Listing updated: November 21, 2024 at 07:08am
Listed by:
The Martino Group 417-840-9050,
Murney Associates - Primrose
Bought with:
Wes Litton, 2016010507
Keller Williams
Source: SOMOMLS,MLS#: 60279805
Facts & features
Interior
Bedrooms & bathrooms
- Bedrooms: 4
- Bathrooms: 3
- Full bathrooms: 2
- 1/2 bathrooms: 1
Heating
- Forced Air, Fireplace(s), Natural Gas
Cooling
- Attic Fan, Ceiling Fan(s), Central Air
Appliances
- Included: Dishwasher, Gas Water Heater, Free-Standing Electric Oven, Disposal
- Laundry: In Basement, W/D Hookup
Features
- Laminate Counters, Walk-In Closet(s), Walk-in Shower, High Speed Internet
- Flooring: Carpet, Vinyl, Hardwood
- Windows: Tilt-In Windows, Double Pane Windows
- Basement: Walk-Out Access,Finished,Storage Space,Full
- Attic: Access Only:No Stairs
- Has fireplace: Yes
- Fireplace features: Living Room, Stone, Wood Burning
Interior area
- Total structure area: 1,964
- Total interior livable area: 1,964 sqft
- Finished area above ground: 1,236
- Finished area below ground: 728
Property
Parking
- Total spaces: 2
- Parking features: Parking Pad, Driveway, Gated, Garage Faces Rear
- Attached garage spaces: 2
- Has uncovered spaces: Yes
Features
- Levels: One
- Stories: 1
- Patio & porch: Patio, Deck
- Exterior features: Rain Gutters
- Fencing: Privacy,Metal,Wood
Lot
- Size: 9,583 sqft
- Features: Landscaped
Details
- Additional structures: Shed(s)
- Parcel number: 881918301064
Construction
Type & style
- Home type: SingleFamily
- Architectural style: Traditional,Ranch
- Property subtype: Single Family Residence
Materials
- Wood Siding, Other, Stone
- Foundation: Poured Concrete
- Roof: Composition
Condition
- Year built: 1978
Utilities & green energy
- Sewer: Public Sewer
- Water: Public
Community & neighborhood
Security
- Security features: Carbon Monoxide Detector(s), Smoke Detector(s)
Location
- Region: Springfield
- Subdivision: Briarwood
Other
Other facts
- Listing terms: Cash,Conventional
- Road surface type: Asphalt
Price history
| Date | Event | Price |
|---|---|---|
| 11/19/2024 | Sold | -- |
Source: | ||
| 10/15/2024 | Pending sale | $209,900$107/sqft |
Source: | ||
| 10/11/2024 | Listed for sale | $209,900$107/sqft |
Source: | ||
Public tax history
| Year | Property taxes | Tax assessment |
|---|---|---|
| 2024 | $1,154 +0.6% | $21,510 |
| 2023 | $1,147 +7.6% | $21,510 +10.1% |
| 2022 | $1,067 +0% | $19,530 |
Find assessor info on the county website
Neighborhood: Southside
Nearby schools
GreatSchools rating
- 10/10Walt Disney Elementary SchoolGrades: K-5Distance: 1.2 mi
- 8/10Cherokee Middle SchoolGrades: 6-8Distance: 0.9 mi
- 8/10Kickapoo High SchoolGrades: 9-12Distance: 1.8 mi
Schools provided by the listing agent
- Elementary: SGF-Disney
- Middle: SGF-Cherokee
- High: SGF-Kickapoo
Source: SOMOMLS. This data may not be complete. We recommend contacting the local school district to confirm school assignments for this home.
