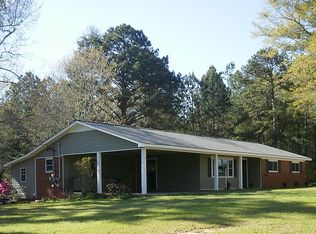GET THE BEST OF BOTH WORLDS!!! Make your escape to country living, while being only minutes away from local shops, restaurants, grocery stores, cafes, boutiques, great live entertainment, and main highways! Just 15 minutes from the center of historic downtown Meridian and a short 20-minute scenic drive to Butler, AL. Everything you need access to is only a few miles from home! This beautiful and meticulously cared-for ranch-style home is situated on 2 acres, in the highly sought-after Southeast School district, and offers its next owner 3 bedrooms, 2 bathrooms, 30' x 30' insulated steel shop. Too many great features and updates to list them all! You will feel at home with this inviting interior which features an abundance of natural lighting and well-sized rooms. From the welcoming front porch, you walk into a flow-through dining/living area that easily accesses the sunroom creating a central gathering place for family and friends. The dining room comes with an extra-large picture window with two side windows that can open to get a wonderful cross breeze through the house. The modern family room has built-in/adjustable shelving & cabinetry, a wood-burning BUCK stove, and is pre-wired for surround sound. The updated kitchen has lots of counters & cabinet space, a pass-through window to a sunroom, under counter changeable lighting, and offers a nice separate breakfast nook that also has a cast iron sink, counter space, wood cabinets, and exit door to a carport. Currently, the oversized French door refrigerator and washer/dryer are there for convenience but can be moved. The large sunroom has 9 fully operational windows, water, access to propane, two ceiling fans, and a flex room that can be used for a washer/dryer, freezer, office, or anything else you can imagine. The sunroom has an exterior door that leads out onto the 32' x 16' wooden deck. The oversized 2-car carport has an easy access attic for more storage and to gain access to the central heat and air ducts and wiring for the house. The 30' x 30' steel frame workshop is insulated and built on a concrete slab with an entry door and 2 roll-up doors so you can easily store your boat, RV, vehicles, and/or tractor. The property also has a second driveway for access to the shop/property. There is another concrete slab that could further extend your outdoor living area. With the East Mississippi Connect Fiber Internet already installed (Gigabit speed is available), you may never need to leave home again! Your search is over! If you like what you see and want to see more call the owners today at 863.840.3331 to schedule an appointment! Please have available a "Pre-Approval Letter" as we are only taking serious inquiries at this time. AGENTS PROTECTED! (sunroom and flex room, 350 SF, not included in heated and cooled SF) NOTE: New storm doors on the front porch & sunroom 2022, RV electrical hookups 2021, GE French door stainless refrigerator with below freezer 2021, Roof with ridge vent 2020, double pane vinyl windows (with 10-year warranty to new owners) 2019, sunroom ceiling fans 2019, ECO SMART tankless water heater 2019, high-efficiency CARRIER HVAC 2015 ALSO INCLUDED at listed price: Outdoor Jacuzzi, all indoor appliances, household propane tank, security camera system
This property is off market, which means it's not currently listed for sale or rent on Zillow. This may be different from what's available on other websites or public sources.

