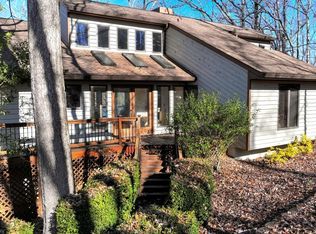Take in the 180 degree view of Lake Lanier from the moment you walk in and from most every room! Master has private screen porch and sauna. Dining rm off entry will graciously host dinner parties. Family room with full width stone fireplace and 2 more BRs & bath. Lower level has bar, 2 family rooms, 2 bedrooms, bath & another full FP. Spend relaxation time on multiple decks for endless hours while overlooking dock & sunsets. Ex large lot is unique-allows for 2 outbuildings and can accommodate workshops and/or 4 more cars, boat, bikes, etc. Easy entrance/exit for RV.
This property is off market, which means it's not currently listed for sale or rent on Zillow. This may be different from what's available on other websites or public sources.
