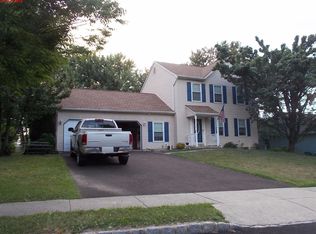Sold for $615,000 on 10/17/24
$615,000
4968 Cabin Run Rd, Pipersville, PA 18947
4beds
2,527sqft
Single Family Residence
Built in 1993
8,276.4 Square Feet Lot
$634,100 Zestimate®
$243/sqft
$3,522 Estimated rent
Home value
$634,100
$590,000 - $685,000
$3,522/mo
Zestimate® history
Loading...
Owner options
Explore your selling options
What's special
Welcome to Cabin Run Road. This exquisitely maintained colonial boasts verdant landscaping and a paver walkway that leads to an elegant foyer entrance, showcasing shining Brazilian cherry hardwood floors. The first floor is bathed in natural light all day, giving the home a warm and inviting ambiance. The formal dining room features crown molding, chair rail, and hardwood floors. Adjacent to the foyer on the left is a formal living room with a box bay window, and glass French doors that lead to the family room. Enjoy the comfort of the family room with its gas fireplace and plentiful windows offering views of the fenced backyard. The family room flows into a recently updated kitchen, complete with an island, walk-in pantry, Butler's pantry, and space for a dining set near an atrium door that opens onto a 32’ x 13’ composite deck. The first floor is rounded out by a refreshed powder room and a spacious laundry/mud room with ample cabinet and closet space. The second-floor houses four bedrooms and two full bathrooms. The spacious master bedroom features a walk-in closet and a renovated en-suite bathroom with Quartz countertops, cherry cabinets, and a frameless shower door. The other three bedrooms share the renovated hallway bathroom. The finished basement offers additional space for hobbies, entertainment, exercise, or relaxation, along with an extra room for storage. The property's exterior, with its beautiful flower gardens, adds to the curb appeal. This property, located in the Central Bucks School District, is a short drive from Doylestown Borough, with its historic sites, shopping, dining, and major thoroughfares for convenient commuting.
Zillow last checked: 8 hours ago
Listing updated: October 17, 2024 at 05:01pm
Listed by:
Melanie Henderson 267-664-9757,
RE/MAX 440 - Doylestown,
Listing Team: The Melanie Henderson Team
Bought with:
Caitlin Deppeler, RS348085
Keller Williams Real Estate-Doylestown
Michael Cosdon, RS306074
Keller Williams Real Estate-Doylestown
Source: Bright MLS,MLS#: PABU2076438
Facts & features
Interior
Bedrooms & bathrooms
- Bedrooms: 4
- Bathrooms: 3
- Full bathrooms: 2
- 1/2 bathrooms: 1
- Main level bathrooms: 1
Basement
- Area: 580
Heating
- Forced Air, Natural Gas
Cooling
- Central Air, Electric
Appliances
- Included: Self Cleaning Oven, Dishwasher, Gas Water Heater
- Laundry: Main Level
Features
- Primary Bath(s), Kitchen Island, Butlers Pantry, Attic/House Fan, Bar, Eat-in Kitchen, Cathedral Ceiling(s)
- Flooring: Wood, Carpet, Vinyl
- Windows: Replacement
- Basement: Full,Partially Finished
- Number of fireplaces: 1
- Fireplace features: Brick, Gas/Propane
Interior area
- Total structure area: 2,892
- Total interior livable area: 2,527 sqft
- Finished area above ground: 1,947
- Finished area below ground: 580
Property
Parking
- Total spaces: 2
- Parking features: Garage Faces Front, Inside Entrance, Garage Door Opener, Asphalt, Attached
- Attached garage spaces: 2
- Has uncovered spaces: Yes
- Details: Garage Sqft: 386
Accessibility
- Accessibility features: None
Features
- Levels: Two
- Stories: 2
- Patio & porch: Patio
- Exterior features: Sidewalks, Street Lights
- Pool features: None
- Fencing: Vinyl,Privacy
Lot
- Size: 8,276 sqft
- Dimensions: 87 x 104
Details
- Additional structures: Above Grade, Below Grade
- Parcel number: 34032035
- Zoning: R4
- Special conditions: Standard
Construction
Type & style
- Home type: SingleFamily
- Architectural style: Colonial
- Property subtype: Single Family Residence
Materials
- Frame
- Foundation: Concrete Perimeter
- Roof: Shingle
Condition
- Excellent
- New construction: No
- Year built: 1993
Details
- Builder model: MANOR
- Builder name: C&M
Utilities & green energy
- Electric: Underground, 200+ Amp Service
- Sewer: Public Sewer
- Water: Public
- Utilities for property: Cable Connected
Community & neighborhood
Location
- Region: Pipersville
- Subdivision: Cabin Run Ests
- Municipality: PLUMSTEAD TWP
Other
Other facts
- Listing agreement: Exclusive Right To Sell
- Ownership: Fee Simple
Price history
| Date | Event | Price |
|---|---|---|
| 10/17/2024 | Sold | $615,000+2.5%$243/sqft |
Source: | ||
| 9/16/2024 | Pending sale | $599,900$237/sqft |
Source: | ||
| 8/13/2024 | Contingent | $599,900$237/sqft |
Source: | ||
| 8/9/2024 | Listed for sale | $599,900+167.8%$237/sqft |
Source: | ||
| 6/21/1999 | Sold | $224,000+18.8%$89/sqft |
Source: Public Record Report a problem | ||
Public tax history
| Year | Property taxes | Tax assessment |
|---|---|---|
| 2025 | $6,759 | $37,400 |
| 2024 | $6,759 +7.4% | $37,400 |
| 2023 | $6,292 +1.1% | $37,400 |
Find assessor info on the county website
Neighborhood: 18947
Nearby schools
GreatSchools rating
- 8/10Groveland El SchoolGrades: K-6Distance: 2.2 mi
- 8/10Tohickon Middle SchoolGrades: 7-9Distance: 2.3 mi
- 10/10Central Bucks High School-WestGrades: 10-12Distance: 6 mi
Schools provided by the listing agent
- Elementary: Groveland
- Middle: Tohickon
- High: Central Bucks High School West
- District: Central Bucks
Source: Bright MLS. This data may not be complete. We recommend contacting the local school district to confirm school assignments for this home.

Get pre-qualified for a loan
At Zillow Home Loans, we can pre-qualify you in as little as 5 minutes with no impact to your credit score.An equal housing lender. NMLS #10287.
Sell for more on Zillow
Get a free Zillow Showcase℠ listing and you could sell for .
$634,100
2% more+ $12,682
With Zillow Showcase(estimated)
$646,782