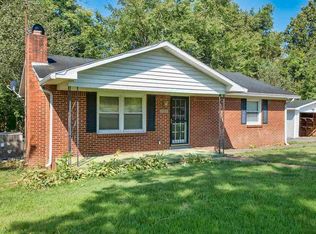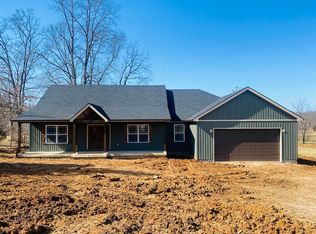Sold for $375,000
$375,000
4967 Stevenson Mill Rd, Russellville, KY 42276
4beds
2,317sqft
Single Family Residence
Built in 2022
1 Acres Lot
$388,800 Zestimate®
$162/sqft
$2,806 Estimated rent
Home value
$388,800
Estimated sales range
Not available
$2,806/mo
Zestimate® history
Loading...
Owner options
Explore your selling options
What's special
Welcome to 4967 Stevenson Mill Rd., a cozy countryside home built in 2022. Set on a spacious one-acre lot, this charming home offers a peaceful escape but located close enough to Auburn and Russellville to be convenient. The location is only one hour to Fort Campbell and a 35 minute drive to Bowling Green. Inside, you'll find a modern kitchen with quartz countertops, perfect for preparing meals and entertaining. With four bedrooms and 2.5 baths, there's plenty of space for the whole family to relax and unwind. Come experience the simplicity and serenity of countryside living.
Zillow last checked: 8 hours ago
Listing updated: September 05, 2025 at 10:53pm
Listed by:
Robert A York 270-779-0822,
Coldwell Banker Legacy Group
Bought with:
Anthony Spires, 264650
Coldwell Banker Legacy Group
Source: RASK,MLS#: RA20242165
Facts & features
Interior
Bedrooms & bathrooms
- Bedrooms: 4
- Bathrooms: 3
- Full bathrooms: 2
- Partial bathrooms: 1
- Main level bathrooms: 3
- Main level bedrooms: 4
Primary bedroom
- Level: Main
- Area: 255.57
- Dimensions: 18.1 x 14.12
Bedroom 2
- Level: Main
- Area: 123.21
- Dimensions: 11.1 x 11.1
Bedroom 3
- Level: Main
- Area: 156.09
- Dimensions: 12.9 x 12.1
Bedroom 4
- Level: Main
- Area: 123.32
- Dimensions: 11.11 x 11.1
Primary bathroom
- Level: Main
- Area: 158.86
- Dimensions: 16.9 x 9.4
Bathroom
- Features: Double Vanity, Separate Shower, Tub/Shower Combo, Walk-In Closet(s)
Dining room
- Level: Main
- Area: 127.26
- Dimensions: 12.6 x 10.1
Family room
- Level: Main
- Area: 291.57
- Dimensions: 16.1 x 18.11
Kitchen
- Features: Bar, Other
- Level: Main
- Area: 291.41
- Dimensions: 18.1 x 16.1
Heating
- Heat Pump, Electric
Cooling
- Central Electric
Appliances
- Included: Dishwasher, Microwave, Range/Oven, Electric Range, Refrigerator, Electric Water Heater
- Laundry: Laundry Room
Features
- Walls (Dry Wall), Formal Dining Room
- Flooring: Laminate, Vinyl
- Windows: Thermo Pane Windows, Blinds
- Basement: None,Crawl Space
- Attic: Access Only
- Has fireplace: No
- Fireplace features: None
Interior area
- Total structure area: 2,317
- Total interior livable area: 2,317 sqft
Property
Parking
- Total spaces: 2
- Parking features: Attached, Garage Door Opener
- Attached garage spaces: 2
- Has uncovered spaces: Yes
Accessibility
- Accessibility features: None
Features
- Levels: One and One Half
- Patio & porch: Covered Patio
- Exterior features: Concrete Walks, Landscaping
- Fencing: Back Yard
Lot
- Size: 1 Acres
- Features: County, Farm
Details
- Parcel number: 110000000512
Construction
Type & style
- Home type: SingleFamily
- Property subtype: Single Family Residence
Materials
- Vinyl Siding
- Roof: Dimensional
Condition
- Year built: 2022
Utilities & green energy
- Sewer: Septic System
- Water: County
- Utilities for property: Internet DSL
Community & neighborhood
Security
- Security features: Smoke Detector(s)
Location
- Region: Russellville
- Subdivision: None
HOA & financial
HOA
- Amenities included: None
Other
Other facts
- Price range: $380K - $375K
- Road surface type: Asphalt
Price history
| Date | Event | Price |
|---|---|---|
| 9/6/2024 | Sold | $375,000+2.7%$162/sqft |
Source: | ||
| 7/26/2024 | Pending sale | $365,000$158/sqft |
Source: | ||
| 7/22/2024 | Price change | $365,000-3.9%$158/sqft |
Source: | ||
| 7/15/2024 | Price change | $380,000-1.6%$164/sqft |
Source: | ||
| 7/1/2024 | Price change | $386,000-1.7%$167/sqft |
Source: | ||
Public tax history
Tax history is unavailable.
Neighborhood: 42276
Nearby schools
GreatSchools rating
- 8/10Auburn Elementary SchoolGrades: PK-8Distance: 4.6 mi
- 9/10Logan County High SchoolGrades: 9-12Distance: 3 mi
Schools provided by the listing agent
- Elementary: Auburn
- Middle: Auburn
- High: Logan County
Source: RASK. This data may not be complete. We recommend contacting the local school district to confirm school assignments for this home.

Get pre-qualified for a loan
At Zillow Home Loans, we can pre-qualify you in as little as 5 minutes with no impact to your credit score.An equal housing lender. NMLS #10287.

