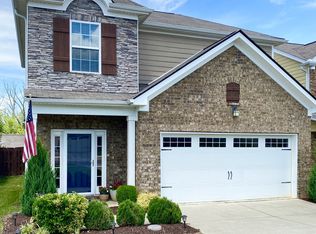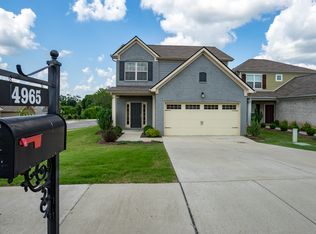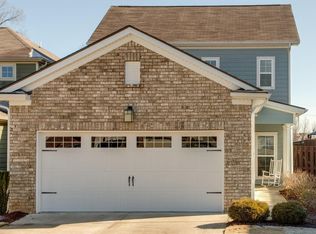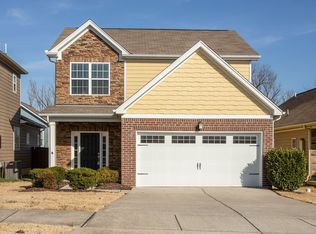Closed
$470,000
4967 Paddy Trce, Spring Hill, TN 37174
4beds
1,988sqft
Single Family Residence, Residential
Built in 2014
4,356 Square Feet Lot
$472,100 Zestimate®
$236/sqft
$2,528 Estimated rent
Home value
$472,100
$448,000 - $496,000
$2,528/mo
Zestimate® history
Loading...
Owner options
Explore your selling options
What's special
Welcome to Spring Hill, Williamson County! This four bedroom home features the primary suite on the main level tucked away for privacy offering an updated primary bathroom with tiled, walk-in shower and a large, walk-in closet. Kitchen cabinets and backsplash have been updated to white, as well as an added accent wall in the eat-in kitchen. Three bedrooms and a bonus room/loft area allow for spacious living upstairs, and a walk-in laundry room. The home is situated on a quiet, cul-de-sac street with an open field at the end and walking trails in the community. Fully fenced backyard. HOA includes all residential lawn care. Conveniently located close to restaurants, shops and easy access to I-65. Kitchen refrigerator, washer and dryer remain with the home. HVAC 2023 Roof 2020 *PREFERRED LENDER TO PROVIDE 1% OF LOAN AMOUNT TOWARD BUYER'S INTEREST RATE BUY DOWN / CLOSING COSTS.
Zillow last checked: 8 hours ago
Listing updated: September 24, 2025 at 10:10am
Listing Provided by:
Katie Pearson 870-208-6632,
Onward Real Estate
Bought with:
Mindy Hoover, 347816
Synergy Realty Network, LLC
Source: RealTracs MLS as distributed by MLS GRID,MLS#: 2815598
Facts & features
Interior
Bedrooms & bathrooms
- Bedrooms: 4
- Bathrooms: 3
- Full bathrooms: 2
- 1/2 bathrooms: 1
- Main level bedrooms: 1
Bedroom 1
- Features: Full Bath
- Level: Full Bath
- Area: 168 Square Feet
- Dimensions: 12x14
Bedroom 2
- Area: 154 Square Feet
- Dimensions: 11x14
Bedroom 3
- Area: 154 Square Feet
- Dimensions: 11x14
Bedroom 4
- Area: 132 Square Feet
- Dimensions: 11x12
Primary bathroom
- Features: Suite
- Level: Suite
Dining room
- Features: Combination
- Level: Combination
- Area: 88 Square Feet
- Dimensions: 8x11
Kitchen
- Features: Eat-in Kitchen
- Level: Eat-in Kitchen
- Area: 140 Square Feet
- Dimensions: 10x14
Living room
- Features: Combination
- Level: Combination
- Area: 266 Square Feet
- Dimensions: 14x19
Other
- Features: Utility Room
- Level: Utility Room
Recreation room
- Features: Second Floor
- Level: Second Floor
- Area: 196 Square Feet
- Dimensions: 14x14
Heating
- Central
Cooling
- Central Air
Appliances
- Included: Oven, Electric Range, Dishwasher, Disposal, Dryer, Microwave, Refrigerator, Washer
Features
- Ceiling Fan(s), Extra Closets, Pantry, Walk-In Closet(s)
- Flooring: Carpet, Wood, Tile
- Basement: None
Interior area
- Total structure area: 1,988
- Total interior livable area: 1,988 sqft
- Finished area above ground: 1,988
Property
Parking
- Total spaces: 2
- Parking features: Garage Door Opener, Garage Faces Front, Driveway
- Attached garage spaces: 2
- Has uncovered spaces: Yes
Features
- Levels: Two
- Stories: 2
- Patio & porch: Patio
- Fencing: Back Yard
Lot
- Size: 4,356 sqft
- Dimensions: 40 x 110
- Features: Cul-De-Sac
- Topography: Cul-De-Sac
Details
- Parcel number: 094167F A 03300 00011167C
- Special conditions: Standard
Construction
Type & style
- Home type: SingleFamily
- Property subtype: Single Family Residence, Residential
Materials
- Fiber Cement, Brick
Condition
- New construction: No
- Year built: 2014
Utilities & green energy
- Sewer: Public Sewer
- Water: Public
- Utilities for property: Water Available
Community & neighborhood
Security
- Security features: Smoke Detector(s)
Location
- Region: Spring Hill
- Subdivision: Woodside Ph3 Sec2
HOA & financial
HOA
- Has HOA: Yes
- HOA fee: $90 monthly
- Amenities included: Trail(s)
- Services included: Maintenance Grounds
Price history
| Date | Event | Price |
|---|---|---|
| 9/23/2025 | Sold | $470,000-2.1%$236/sqft |
Source: | ||
| 8/26/2025 | Contingent | $479,999$241/sqft |
Source: | ||
| 8/6/2025 | Price change | $479,999-1%$241/sqft |
Source: | ||
| 5/4/2025 | Listed for sale | $484,999$244/sqft |
Source: | ||
| 4/20/2025 | Contingent | $484,999$244/sqft |
Source: | ||
Public tax history
| Year | Property taxes | Tax assessment |
|---|---|---|
| 2024 | $2,052 | $79,875 |
| 2023 | $2,052 | $79,875 |
| 2022 | $2,052 -2.1% | $79,875 |
Find assessor info on the county website
Neighborhood: 37174
Nearby schools
GreatSchools rating
- 8/10Longview Elementary SchoolGrades: PK-5Distance: 0.4 mi
- 9/10Heritage Middle SchoolGrades: 6-8Distance: 1.4 mi
- 10/10Independence High SchoolGrades: 9-12Distance: 4 mi
Schools provided by the listing agent
- Elementary: Longview Elementary School
- Middle: Heritage Middle
- High: Independence High School
Source: RealTracs MLS as distributed by MLS GRID. This data may not be complete. We recommend contacting the local school district to confirm school assignments for this home.
Get a cash offer in 3 minutes
Find out how much your home could sell for in as little as 3 minutes with a no-obligation cash offer.
Estimated market value
$472,100
Get a cash offer in 3 minutes
Find out how much your home could sell for in as little as 3 minutes with a no-obligation cash offer.
Estimated market value
$472,100



