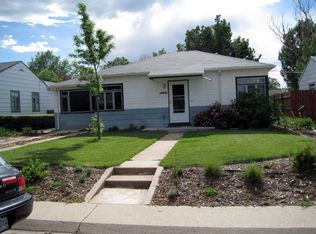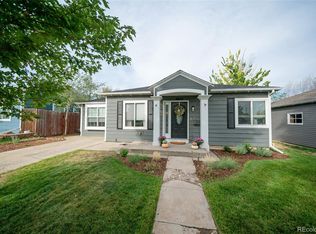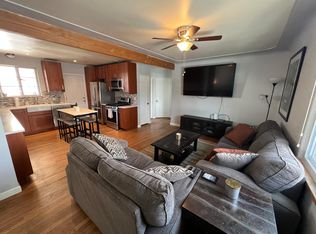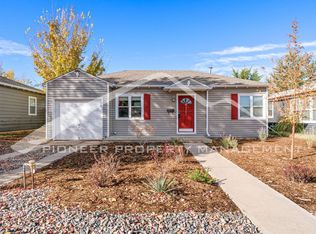Come check out this stunning remodel today- as soon as you walk in, you'll notice the beautifully refinished original hardwood running throughout. Very functional floor plan- beautifully remodeled kitchen boasting new back splash, new cabinets, quartz counter tops and stainless appliances all open to the dining room and living room! You'll find two secluded bedrooms off the main space (perfect for additional bedrooms or an office) which share a brand new bathroom complete with new tile, new vanity and toilet. A brand new addition was built to house a master suite- complete with plenty of closet space and a large master bathroom with a double vanity, new glass shower enclosure and custom tile work. New Trex deck built in the back overlooking a large back yard! Fresh paint inside and out. New AC, updated plumbing and electrical, new main panel. New furnace and water heater. New sod in the front of the house. Come take a look today- it wont last long!
This property is off market, which means it's not currently listed for sale or rent on Zillow. This may be different from what's available on other websites or public sources.



