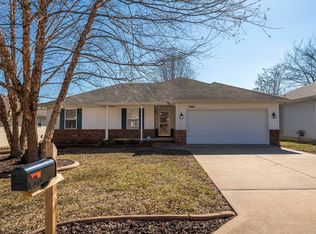Closed
Price Unknown
4966 W Tarkio Street, Springfield, MO 65802
3beds
1,240sqft
Single Family Residence
Built in 1999
8,712 Square Feet Lot
$229,100 Zestimate®
$--/sqft
$1,412 Estimated rent
Home value
$229,100
$208,000 - $252,000
$1,412/mo
Zestimate® history
Loading...
Owner options
Explore your selling options
What's special
Welcome to this inviting 3-bedroom, 2-bathroom home located in the Willard School District! Offering 1,240 square feet, this property combines comfort and convenience in a layout that works well for everyday living. Step inside to a living room that connects seamlessly to the kitchen and dining area. The kitchen features stainless steel appliances, solid-surface counters, and freshly painted cabinets. The laundry room is conveniently located just off the garage for added practicality. The primary suite includes a vanity with extra counter space, a shower/tub, and a walk-in closet. Two additional bedrooms and a second full bathroom complete the interior. Outside, the fully privacy-fenced backyard provides the perfect spot for entertaining or relaxing, complete with a covered deck to enjoy year-round. This home offers a great balance of features and location--don't miss the opportunity to make it yours!
Zillow last checked: 8 hours ago
Listing updated: October 31, 2025 at 08:05am
Listed by:
Team Serrano 417-889-7000,
Assist 2 Sell
Bought with:
Stephanie Strazzinski, 2018009443
Sturdy Real Estate
Source: SOMOMLS,MLS#: 60304732
Facts & features
Interior
Bedrooms & bathrooms
- Bedrooms: 3
- Bathrooms: 2
- Full bathrooms: 2
Heating
- Forced Air, Natural Gas
Cooling
- Attic Fan, Ceiling Fan(s), Central Air
Appliances
- Included: Dishwasher, Gas Water Heater, Free-Standing Electric Oven, Microwave, Disposal
- Laundry: Main Level, W/D Hookup
Features
- High Speed Internet, Internet - Fiber Optic, Internet - Cable, Vaulted Ceiling(s), Walk-In Closet(s)
- Flooring: Carpet, Tile, Laminate
- Doors: Storm Door(s)
- Windows: Tilt-In Windows, Double Pane Windows
- Has basement: No
- Has fireplace: No
Interior area
- Total structure area: 1,240
- Total interior livable area: 1,240 sqft
- Finished area above ground: 1,240
- Finished area below ground: 0
Property
Parking
- Total spaces: 2
- Parking features: Driveway, Garage Faces Front
- Attached garage spaces: 2
- Has uncovered spaces: Yes
Features
- Levels: One
- Stories: 1
- Patio & porch: Covered, Front Porch, Deck
- Exterior features: Rain Gutters
- Fencing: Privacy,Wood
Lot
- Size: 8,712 sqft
- Features: Landscaped
Details
- Parcel number: 1319201280
Construction
Type & style
- Home type: SingleFamily
- Architectural style: Ranch
- Property subtype: Single Family Residence
Materials
- Vinyl Siding
- Foundation: Brick/Mortar
- Roof: Composition
Condition
- Year built: 1999
Utilities & green energy
- Sewer: Public Sewer
- Water: Public
Community & neighborhood
Security
- Security features: Smoke Detector(s)
Location
- Region: Springfield
- Subdivision: Bradford Est
Other
Other facts
- Listing terms: Cash,VA Loan,FHA,Conventional
Price history
| Date | Event | Price |
|---|---|---|
| 10/30/2025 | Sold | -- |
Source: | ||
| 9/18/2025 | Pending sale | $225,000$181/sqft |
Source: | ||
| 9/15/2025 | Listed for sale | $225,000+7.1%$181/sqft |
Source: | ||
| 2/16/2024 | Sold | -- |
Source: | ||
| 1/15/2024 | Pending sale | $210,000$169/sqft |
Source: | ||
Public tax history
| Year | Property taxes | Tax assessment |
|---|---|---|
| 2025 | $1,662 +13.1% | $30,740 +15.1% |
| 2024 | $1,470 +0.4% | $26,700 |
| 2023 | $1,464 +14.9% | $26,700 +15.5% |
Find assessor info on the county website
Neighborhood: Young Lilly
Nearby schools
GreatSchools rating
- 5/10Willard South Elementary SchoolGrades: PK-4Distance: 1.9 mi
- 8/10Willard Middle SchoolGrades: 7-8Distance: 7.1 mi
- 9/10Willard High SchoolGrades: 9-12Distance: 6.7 mi
Schools provided by the listing agent
- Elementary: WD Orchard Hills
- Middle: Willard
- High: Willard
Source: SOMOMLS. This data may not be complete. We recommend contacting the local school district to confirm school assignments for this home.
Sell for more on Zillow
Get a Zillow Showcase℠ listing at no additional cost and you could sell for .
$229,100
2% more+$4,582
With Zillow Showcase(estimated)$233,682
