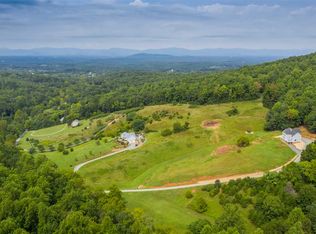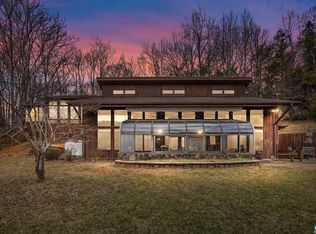Closed
$1,625,000
4966 Turkey Sag Rd, Keswick, VA 22947
3beds
3,732sqft
Single Family Residence
Built in 2008
33.99 Acres Lot
$1,775,800 Zestimate®
$435/sqft
$3,860 Estimated rent
Home value
$1,775,800
$1.60M - $1.97M
$3,860/mo
Zestimate® history
Loading...
Owner options
Explore your selling options
What's special
A MOST DRAMATIC HOME, with superb quality construction and materials, privately situated on 33 acres with homesite located at an approximate 1000 foot elevation in the Southwest Mountains, just 11 miles from Charlottesville. Constructed circa 2008, this fine residence features a Great Room with ceilings soaring to over 23 feet, and a huge window wall offering a spectacular panoramic view across northwest Albemarle County to an at least 20 mile long view of the Blue Ridge Mountains. One special feature of the Great Room is an impressive raised hearth stone fireplace rising to the ceiling. This fireplace and a similar one in the master bedroom are truly works of art. The large main level master suite has a generous sitting area, a private exterior deck with long range views, and spacious bath and dressing room. Other main level rooms include a second bedroom, full bath, laundry/utility room and an exercise room, which could be converted to a fourth bedroom. On the upper level is a third bedroom third full bath, home office and a loft sitting room looking down to the Great Room and out to the BIG VIEW! Two decks provide outside spaces to enjoy this setting. Peace and tranquility abound , but close to town. STARLINK INTERNET!!!
Zillow last checked: 8 hours ago
Listing updated: February 08, 2025 at 08:33am
Listed by:
JIM FAULCONER 434-981-0076,
MCLEAN FAULCONER INC., REALTOR,
WILL FAULCONER 434-987-9455,
MCLEAN FAULCONER INC., REALTOR
Bought with:
JEREMY FIELDS, 0225247250
MCLEAN FAULCONER INC., REALTOR
Source: CAAR,MLS#: 635341 Originating MLS: Charlottesville Area Association of Realtors
Originating MLS: Charlottesville Area Association of Realtors
Facts & features
Interior
Bedrooms & bathrooms
- Bedrooms: 3
- Bathrooms: 3
- Full bathrooms: 3
- Main level bathrooms: 2
- Main level bedrooms: 2
Primary bedroom
- Level: First
Bedroom
- Level: First
Bedroom
- Level: Second
Bathroom
- Level: First
Bathroom
- Level: Second
Other
- Level: Second
Dining room
- Level: First
Exercise room
- Level: First
Foyer
- Level: First
Great room
- Level: First
Kitchen
- Level: First
Laundry
- Level: First
Heating
- Central, Heat Pump, Propane
Cooling
- Central Air, Heat Pump
Appliances
- Included: Built-In Oven, Double Oven, Dishwasher, Disposal, Gas Range, Microwave, Refrigerator, Trash Compactor, Dryer, Water Softener, Washer
- Laundry: Washer Hookup, Dryer Hookup
Features
- Central Vacuum, Double Vanity, Jetted Tub, Primary Downstairs, Sitting Area in Primary, Walk-In Closet(s), Breakfast Bar, Butler's Pantry, Entrance Foyer, Home Office, Kitchen Island, Loft, Mud Room, Utility Room, Vaulted Ceiling(s)
- Flooring: Ceramic Tile, Hardwood
- Windows: Casement Window(s), Insulated Windows, Screens
- Basement: Crawl Space,Exterior Entry
- Number of fireplaces: 2
- Fireplace features: Two, Gas Log, Stone, Wood Burning
Interior area
- Total structure area: 4,325
- Total interior livable area: 3,732 sqft
- Finished area above ground: 3,732
- Finished area below ground: 0
Property
Parking
- Total spaces: 2
- Parking features: Asphalt, Attached, Electricity, Garage Faces Front, Garage, Garage Door Opener, Off Street
- Attached garage spaces: 2
Features
- Levels: One and One Half
- Stories: 1
- Patio & porch: Deck, Front Porch, Porch
- Exterior features: Fence, Mature Trees/Landscape
- Has spa: Yes
- Fencing: Partial
- Has view: Yes
- View description: Mountain(s), Panoramic, Rural, Trees/Woods
Lot
- Size: 33.99 Acres
- Features: Garden, Landscaped, Partially Cleared, Private, Wooded
Details
- Parcel number: 049000000006A1
- Zoning description: AG Agricultural
- Wooded area: 28
Construction
Type & style
- Home type: SingleFamily
- Architectural style: Contemporary
- Property subtype: Single Family Residence
Materials
- Fiber Cement, Stick Built
- Foundation: Block, Poured
- Roof: Architectural
Condition
- New construction: No
- Year built: 2008
Details
- Builder name: TECTONICS II
Utilities & green energy
- Electric: Underground, Generator
- Sewer: Septic Tank
- Water: Private, Well
- Utilities for property: High Speed Internet Available, Propane, Other, Satellite Internet Available
Community & neighborhood
Security
- Security features: Security System, Other, Smoke Detector(s), Carbon Monoxide Detector(s)
Location
- Region: Keswick
- Subdivision: NONE
Price history
| Date | Event | Price |
|---|---|---|
| 6/7/2023 | Sold | $1,625,000-5.8%$435/sqft |
Source: | ||
| 4/4/2023 | Pending sale | $1,725,000$462/sqft |
Source: | ||
| 2/3/2023 | Price change | $1,725,000-8%$462/sqft |
Source: | ||
| 11/14/2022 | Price change | $1,875,000-0.1%$502/sqft |
Source: | ||
| 11/9/2022 | Price change | $1,876,000-6.2%$503/sqft |
Source: | ||
Public tax history
| Year | Property taxes | Tax assessment |
|---|---|---|
| 2025 | $11,565 +3.3% | $1,586,800 +0.5% |
| 2024 | $11,192 +32% | $1,578,300 +28.1% |
| 2023 | $8,481 +10.6% | $1,231,800 +8.2% |
Find assessor info on the county website
Neighborhood: 22947
Nearby schools
GreatSchools rating
- 7/10Stony Point Elementary SchoolGrades: PK-5Distance: 2.4 mi
- 6/10Lakeside Middle SchoolGrades: 6-8Distance: 6 mi
- 4/10Albemarle High SchoolGrades: 9-12Distance: 9.8 mi
Schools provided by the listing agent
- Elementary: Stony Point
- Middle: Lakeside
- High: Albemarle
Source: CAAR. This data may not be complete. We recommend contacting the local school district to confirm school assignments for this home.

Get pre-qualified for a loan
At Zillow Home Loans, we can pre-qualify you in as little as 5 minutes with no impact to your credit score.An equal housing lender. NMLS #10287.
Sell for more on Zillow
Get a free Zillow Showcase℠ listing and you could sell for .
$1,775,800
2% more+ $35,516
With Zillow Showcase(estimated)
$1,811,316
