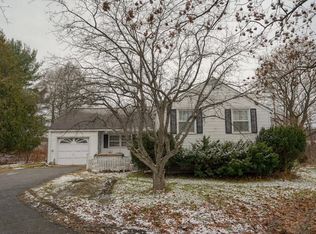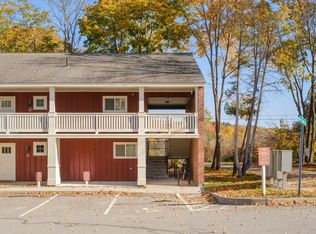Closed
Listed by:
The Quinlan Group,
Coldwell Banker Hickok and Boardman Off:802-863-1500
Bought with: Flex Realty
$373,000
4966 Shelburne Road, Shelburne, VT 05482
3beds
1,410sqft
Single Family Residence
Built in 1964
0.39 Acres Lot
$423,500 Zestimate®
$265/sqft
$2,970 Estimated rent
Home value
$423,500
$398,000 - $453,000
$2,970/mo
Zestimate® history
Loading...
Owner options
Explore your selling options
What's special
This 3-bed, 1.5-bath split-level home is ready for your love & creativity! Interior features include an open kitchen/living/dining area overlooking the backyard with a west-facing view of colorful sunsets, a mudroom for all your gear that has direct access to garage & basement with plenty of storage space, & an enclosed porch that opens to a semi-private backyard. Exterior features include a .39-acre lot, chicken coop, above-ground pool, raised garden beds, mature landscaping, & a new deck located right off the kitchen - great for grilling & entertaining. Additional highlights of this home: low-maintenance vinyl siding, front covered porch, & not to be missed is the oversized gravel driveway with plenty of parking. Zoned Village-Residential, a few permitted/conditional commercial uses include a multi-family dwelling, retail, restaurant, office, daycare, b&b, art studio, vet, or recreation; please see Zoning Bylaws in MLS for more details! Currently has a septic system, could possibly connect to municipal sewer allowing for additional uses or more bedrooms. Sellers have loved the close proximity to seasonal concerts at Shelburne Museum, the farmer's market, & elementary school. They also enjoyed the nearby trail leading to Shelburne Bay where they'd bring their grandkids fishing, or the network of trails where locals enjoy year-round hiking & biking. Conveniently located 20 minutes south of Burlington and just a 2-hour drive to Montreal.
Zillow last checked: 8 hours ago
Listing updated: April 15, 2024 at 01:07pm
Listed by:
The Quinlan Group,
Coldwell Banker Hickok and Boardman Off:802-863-1500
Bought with:
Flex Realty Group
Flex Realty
Source: PrimeMLS,MLS#: 4983109
Facts & features
Interior
Bedrooms & bathrooms
- Bedrooms: 3
- Bathrooms: 2
- Full bathrooms: 1
- 1/2 bathrooms: 1
Heating
- Natural Gas, Baseboard, Hot Water
Cooling
- None
Appliances
- Included: Dryer, Range Hood, Microwave, Washer, Electric Stove, Natural Gas Water Heater
- Laundry: 2nd Floor Laundry
Features
- Ceiling Fan(s), Dining Area, Kitchen/Dining, Kitchen/Living, Living/Dining, Natural Light, Indoor Storage
- Flooring: Carpet, Hardwood, Laminate, Vinyl
- Windows: Blinds
- Basement: Concrete Floor,Crawl Space,Daylight,Full,Interior Stairs,Storage Space,Sump Pump,Unfinished,Interior Access,Interior Entry
Interior area
- Total structure area: 1,872
- Total interior livable area: 1,410 sqft
- Finished area above ground: 1,410
- Finished area below ground: 0
Property
Parking
- Total spaces: 6
- Parking features: Crushed Stone, Direct Entry, Driveway, Garage, Off Street, Parking Spaces 6+, Covered, Attached
- Garage spaces: 1
- Has uncovered spaces: Yes
Features
- Levels: Two,Split Level
- Stories: 2
- Has private pool: Yes
- Pool features: Above Ground
Lot
- Size: 0.39 Acres
- Features: Landscaped, Level, Major Road Frontage, Open Lot, Trail/Near Trail, Walking Trails, In Town, Near Shopping, Near Public Transit, Near Railroad
Details
- Parcel number: 58218312215
- Zoning description: Village-Residential
Construction
Type & style
- Home type: SingleFamily
- Property subtype: Single Family Residence
Materials
- Wood Frame, Vinyl Exterior, Vinyl Siding
- Foundation: Block
- Roof: Shingle
Condition
- New construction: No
- Year built: 1964
Utilities & green energy
- Electric: Circuit Breakers
- Sewer: Holding Tank, Septic Tank
- Utilities for property: Other
Community & neighborhood
Security
- Security features: Battery Smoke Detector
Location
- Region: Shelburne
Other
Other facts
- Road surface type: Paved
Price history
| Date | Event | Price |
|---|---|---|
| 4/12/2024 | Sold | $373,000-4.4%$265/sqft |
Source: | ||
| 2/28/2024 | Contingent | $390,000$277/sqft |
Source: | ||
| 2/7/2024 | Price change | $390,000-2.5%$277/sqft |
Source: | ||
| 1/24/2024 | Listed for sale | $400,000+286.8%$284/sqft |
Source: | ||
| 9/16/1998 | Sold | $103,400+5.1%$73/sqft |
Source: Public Record Report a problem | ||
Public tax history
| Year | Property taxes | Tax assessment |
|---|---|---|
| 2024 | -- | $227,600 |
| 2023 | -- | $227,600 |
| 2022 | -- | $227,600 |
Find assessor info on the county website
Neighborhood: 05482
Nearby schools
GreatSchools rating
- 8/10Shelburne Community SchoolGrades: PK-8Distance: 0.5 mi
- 10/10Champlain Valley Uhsd #15Grades: 9-12Distance: 6.5 mi
Schools provided by the listing agent
- Elementary: Shelburne Community School
- Middle: Shelburne Community School
- High: Champlain Valley UHSD #15
- District: Shelburne School District
Source: PrimeMLS. This data may not be complete. We recommend contacting the local school district to confirm school assignments for this home.
Get pre-qualified for a loan
At Zillow Home Loans, we can pre-qualify you in as little as 5 minutes with no impact to your credit score.An equal housing lender. NMLS #10287.

