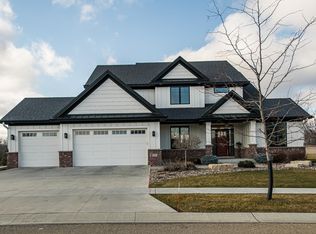Closed
$1,068,000
4966 Riley Ln SW, Rochester, MN 55902
6beds
4,414sqft
Single Family Residence
Built in 2022
0.51 Acres Lot
$1,153,000 Zestimate®
$242/sqft
$4,766 Estimated rent
Home value
$1,153,000
$1.08M - $1.25M
$4,766/mo
Zestimate® history
Loading...
Owner options
Explore your selling options
What's special
Modern elegance only made available due to a relocation! This home is better than brand new and on a completely built out cul-de-sac. Street presence is an understatement with beautiful backyard views, landscaping and a stately front presence. Bright and airy main floor with touches of contemporary flair throughout the inside and outside of this property. 4 bedrooms, 3 bathrooms and laundry all on 2nd floor. Sun-filled main floor office or 2nd bedroom with close proximity to main floor 3/4 bath for those out of town guests. Classic and luxurious lower level walkout features 5th bedroom, exercise space, family room with wet bar, 5th bedroom and plenty of natural light keeping the home cheery and bright in all seasons! Drive up to your dream home with a smile on your face every day!
Zillow last checked: 8 hours ago
Listing updated: June 22, 2024 at 07:25pm
Listed by:
Rami Hansen 507-316-3355,
Edina Realty, Inc.
Bought with:
Robin Gwaltney
Re/Max Results
Source: NorthstarMLS as distributed by MLS GRID,MLS#: 6316300
Facts & features
Interior
Bedrooms & bathrooms
- Bedrooms: 6
- Bathrooms: 5
- Full bathrooms: 4
- 3/4 bathrooms: 1
Bedroom 1
- Level: Upper
- Area: 255 Square Feet
- Dimensions: 17x15
Bedroom 2
- Level: Upper
- Area: 143 Square Feet
- Dimensions: 13x11
Bedroom 3
- Level: Upper
- Area: 143 Square Feet
- Dimensions: 13x11
Bedroom 4
- Level: Upper
- Area: 130 Square Feet
- Dimensions: 10x13
Bedroom 5
- Level: Basement
- Area: 154 Square Feet
- Dimensions: 14x11
Dining room
- Level: Main
- Area: 228 Square Feet
- Dimensions: 12x19
Exercise room
- Level: Basement
- Area: 150 Square Feet
- Dimensions: 10x15
Family room
- Level: Basement
- Area: 378 Square Feet
- Dimensions: 27x14
Kitchen
- Level: Main
- Area: 170 Square Feet
- Dimensions: 10x17
Living room
- Level: Main
- Area: 225 Square Feet
- Dimensions: 15x15
Office
- Level: Main
- Area: 121 Square Feet
- Dimensions: 11x11
Screened porch
- Level: Main
- Area: 180 Square Feet
- Dimensions: 12x15
Heating
- Forced Air
Cooling
- Central Air
Appliances
- Included: Air-To-Air Exchanger, Dishwasher, Disposal, Dryer, Electric Water Heater, Exhaust Fan, Microwave, Range, Refrigerator, Wall Oven, Washer
Features
- Basement: Drain Tiled,Finished,Sump Pump,Walk-Out Access
- Number of fireplaces: 2
- Fireplace features: Family Room, Gas, Living Room
Interior area
- Total structure area: 4,414
- Total interior livable area: 4,414 sqft
- Finished area above ground: 2,977
- Finished area below ground: 1,437
Property
Parking
- Total spaces: 3
- Parking features: Attached, Concrete, Floor Drain, Garage Door Opener, Insulated Garage
- Attached garage spaces: 3
- Has uncovered spaces: Yes
Accessibility
- Accessibility features: None
Features
- Levels: Two
- Stories: 2
Lot
- Size: 0.51 Acres
- Features: Irregular Lot, Sod Included in Price
Details
- Foundation area: 1437
- Parcel number: 642844084073
- Zoning description: Residential-Single Family
Construction
Type & style
- Home type: SingleFamily
- Property subtype: Single Family Residence
Materials
- Brick/Stone, Fiber Cement
Condition
- Age of Property: 2
- New construction: No
- Year built: 2022
Utilities & green energy
- Gas: Natural Gas
- Sewer: City Sewer/Connected
- Water: City Water/Connected
Community & neighborhood
Location
- Region: Rochester
- Subdivision: Scenic Oaks West 1st
HOA & financial
HOA
- Has HOA: No
Price history
| Date | Event | Price |
|---|---|---|
| 6/20/2023 | Sold | $1,068,000-3.8%$242/sqft |
Source: | ||
| 4/6/2023 | Pending sale | $1,110,000$251/sqft |
Source: | ||
| 3/21/2023 | Price change | $1,110,000-8.3%$251/sqft |
Source: | ||
| 2/2/2023 | Listed for sale | $1,210,000+7.4%$274/sqft |
Source: | ||
| 9/16/2022 | Sold | $1,127,045+0.9%$255/sqft |
Source: | ||
Public tax history
Tax history is unavailable.
Neighborhood: 55902
Nearby schools
GreatSchools rating
- 7/10Bamber Valley Elementary SchoolGrades: PK-5Distance: 2.9 mi
- 4/10Willow Creek Middle SchoolGrades: 6-8Distance: 3.9 mi
- 9/10Mayo Senior High SchoolGrades: 8-12Distance: 4.6 mi
Schools provided by the listing agent
- Elementary: Bamber Valley
- Middle: Willow Creek
- High: Mayo
Source: NorthstarMLS as distributed by MLS GRID. This data may not be complete. We recommend contacting the local school district to confirm school assignments for this home.
Get a cash offer in 3 minutes
Find out how much your home could sell for in as little as 3 minutes with a no-obligation cash offer.
Estimated market value
$1,153,000
