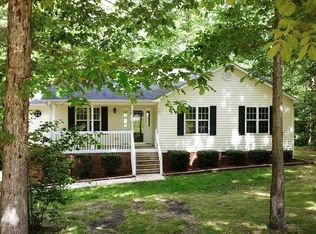Looking for privacy? Look no further! Perfect & Private in McGee's Xrd. Nice ranch tucked into 6 beautiful wooded acres. Vaulted family room with cozy corner fireplace. Large Master w/bath & WIC. 2 more downstairs bedrooms share a hall bath. Freshly painted Formal dining room and Kitchen with HUGE breakfast nook. OVERSIZED 2 car garage with 2 bonus rooms/flex space above. May be possible to subdivide for an additional homesite. Easy access to I-40 and Raleigh. This won't last!!
This property is off market, which means it's not currently listed for sale or rent on Zillow. This may be different from what's available on other websites or public sources.
