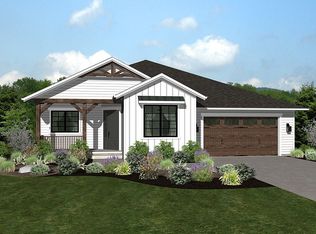Sold for $1,149,000
$1,149,000
4966 Lakepointe Circle, Santa Rosa, CA 95403
5beds
2,948sqft
Single Family Residence
Built in 2025
10,463.11 Square Feet Lot
$1,174,100 Zestimate®
$390/sqft
$5,541 Estimated rent
Home value
$1,174,100
$1.06M - $1.31M
$5,541/mo
Zestimate® history
Loading...
Owner options
Explore your selling options
What's special
This newly built Veev home in Santa Rosa's desirable Fountaingrove neighborhood combines modern design with cutting-edge technology for a seamless living experience. Located just minutes from parks, the exclusive Fountaingrove Club, Paradise Ridge Winery, and premier dining and shopping, it offers both convenience and luxury. Designed for long-term durability and minimal maintenance, the home features eco-friendly High-Performance Surface (HPS) walls, European style tilt-and-turn windows, and linear, dimmable LED lighting. Smart home enhancements include room specific HVAC control, solar panels, a Tesla Powerwall, and wiring for two EV chargers, ensuring exceptional energy efficiency. The gourmet kitchen is a chef's dream, equipped with sleek cabinetry, a wine fridge, a coffee bar/pantry, and a spacious solid-surface island. The open floor plan flows effortlessly between the kitchen, great room, and outdoor spaces, perfect for entertaining. Upstairs, a cozy family room provides additional space to unwind, while the spacious primary suite offers a private retreat. Thoughtfully designed with precision engineering, this home is built to inspire, endure, and enhance everyday living. Photos may not depict actual home being sold. Photos used are of another Veev model home.
Zillow last checked: 8 hours ago
Listing updated: July 25, 2025 at 11:12am
Listed by:
Randy Waller DRE #01795950 707-843-1382,
W Real Estate 707-591-0570,
Ron K Larson DRE #01294928 707-292-7277,
Coldwell Banker Realty
Bought with:
Non-member 999999
Unrepresented
Source: BAREIS,MLS#: 325047874 Originating MLS: Sonoma
Originating MLS: Sonoma
Facts & features
Interior
Bedrooms & bathrooms
- Bedrooms: 5
- Bathrooms: 4
- Full bathrooms: 3
- 1/2 bathrooms: 1
Bedroom
- Level: Main
Bathroom
- Level: Upper
Kitchen
- Level: Main
Living room
- Level: Main,Upper
Heating
- MultiUnits, See Remarks
Cooling
- Multi Units, See Remarks
Appliances
- Laundry: Electric, Hookups Only, See Remarks
Features
- Has basement: No
- Has fireplace: No
Interior area
- Total structure area: 2,948
- Total interior livable area: 2,948 sqft
Property
Parking
- Total spaces: 4
- Parking features: Attached, Electric Vehicle Charging Station(s), Garage Door Opener
- Attached garage spaces: 2
Features
- Stories: 2
Lot
- Size: 10,463 sqft
- Features: Sprinklers In Front, Sprinklers In Rear, Landscaped, Landscape Front, See Remarks
Details
- Parcel number: 173740006000
- Special conditions: Offer As Is
Construction
Type & style
- Home type: SingleFamily
- Property subtype: Single Family Residence
Condition
- Year built: 2025
Utilities & green energy
- Sewer: Public Sewer
- Water: Public
- Utilities for property: Cable Available, Electricity Connected, Internet Available, Underground Utilities, See Remarks
Green energy
- Energy generation: Solar
Community & neighborhood
Location
- Region: Santa Rosa
HOA & financial
HOA
- Has HOA: Yes
- HOA fee: $75 monthly
- Amenities included: See Remarks
- Services included: Management, See Remarks
- Association name: Fountaingrove Ranch Master Association
- Association phone: 707-541-6233
Price history
| Date | Event | Price |
|---|---|---|
| 8/12/2025 | Listing removed | $1,298,000+13%$440/sqft |
Source: Veev Report a problem | ||
| 7/26/2025 | Pending sale | $1,149,000$390/sqft |
Source: | ||
| 7/25/2025 | Sold | $1,149,000$390/sqft |
Source: | ||
| 6/14/2025 | Contingent | $1,149,000$390/sqft |
Source: | ||
| 6/10/2025 | Price change | $1,149,000-8%$390/sqft |
Source: | ||
Public tax history
| Year | Property taxes | Tax assessment |
|---|---|---|
| 2025 | $4,212 +8.3% | $368,220 +8.7% |
| 2024 | $3,890 +2.3% | $338,636 +2% |
| 2023 | $3,800 +4.3% | $331,997 +2% |
Find assessor info on the county website
Neighborhood: 95403
Nearby schools
GreatSchools rating
- 5/10John B. Riebli Elementary SchoolGrades: K-6Distance: 1.5 mi
- 6/10Rincon Valley Middle SchoolGrades: 7-8Distance: 2.6 mi
- 9/10Maria Carrillo High SchoolGrades: 9-12Distance: 3.3 mi

Get pre-qualified for a loan
At Zillow Home Loans, we can pre-qualify you in as little as 5 minutes with no impact to your credit score.An equal housing lender. NMLS #10287.
