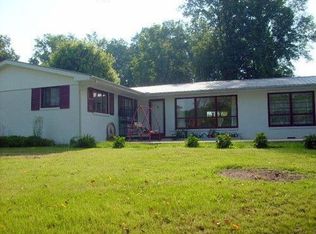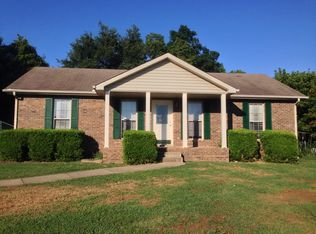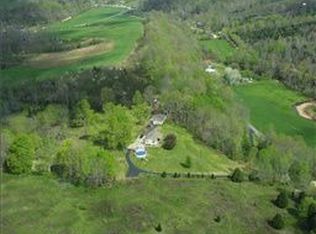Closed
$480,000
4966 Highway 13, Erin, TN 37061
3beds
2,164sqft
Single Family Residence, Residential
Built in 1959
4.92 Acres Lot
$478,700 Zestimate®
$222/sqft
$2,157 Estimated rent
Home value
$478,700
Estimated sales range
Not available
$2,157/mo
Zestimate® history
Loading...
Owner options
Explore your selling options
What's special
If you are looking for a home on a hill with 5-/+ acres and a view this is it. Picture windows on the front of the home captures it all. This property seems never ending with all it has to offer. Beautiful hardwood floors throughout this expansive home, two large master suites, quartz countertops in newly updated bathroom with jacuzzi tub, and large walk-in closets. Also a detached cottage/studio with a wrap around porch that could be used as an apartment, man cave, in-law suite or even for your teens. Open concept living room/kitchen with stainless appliances, in drawer microwave, gas stove, compactor, and a pantry. Main house has a solar attic blanket to reduce cost of heating and cooling and HVAC has a gas pack. WAIT! There's more... Partial basement/garage in main house & basement/garage under the studio/cottage, mechanics garage with hoist and drive over service area , tractor shed, gardening shed, and a large garden area with a waterline ran to it and a rain water tank for easy irrigation. All this plus a covered patio porch with stamped concrete on the back of home great for relaxing or entertaining. Washer and dryer and all kitchen appliances remain with the home. All wiring and roofing has been updated. They fence along the left side of the driveway does not go with the property. The driveway is an easement.
Zillow last checked: 8 hours ago
Listing updated: June 23, 2025 at 03:22pm
Listing Provided by:
Aliesha Roper 931-217-1589,
Crye-Leike, Inc., REALTORS
Bought with:
Tammy Mansker, 344054
LPT Realty LLC
Source: RealTracs MLS as distributed by MLS GRID,MLS#: 2757398
Facts & features
Interior
Bedrooms & bathrooms
- Bedrooms: 3
- Bathrooms: 3
- Full bathrooms: 3
- Main level bedrooms: 3
Bedroom 1
- Features: Full Bath
- Level: Full Bath
- Area: 216 Square Feet
- Dimensions: 18x12
Bedroom 2
- Features: Bath
- Level: Bath
- Area: 165 Square Feet
- Dimensions: 15x11
Bedroom 3
- Features: Bath
- Level: Bath
- Area: 192 Square Feet
- Dimensions: 16x12
Kitchen
- Area: 221 Square Feet
- Dimensions: 17x13
Living room
- Features: Combination
- Level: Combination
- Area: 396 Square Feet
- Dimensions: 33x12
Heating
- Central, Heat Pump
Cooling
- Central Air
Appliances
- Included: Gas Oven, Gas Range, Trash Compactor, Dishwasher, Dryer, Microwave, Refrigerator, Washer
- Laundry: Electric Dryer Hookup, Washer Hookup
Features
- Ceiling Fan(s), Extra Closets, Pantry, Kitchen Island
- Flooring: Wood, Tile
- Basement: Unfinished
- Number of fireplaces: 1
- Fireplace features: Gas, Living Room
Interior area
- Total structure area: 2,164
- Total interior livable area: 2,164 sqft
- Finished area above ground: 2,164
Property
Parking
- Total spaces: 3
- Parking features: Garage Door Opener, Attached, Circular Driveway, Concrete, Driveway
- Attached garage spaces: 1
- Carport spaces: 2
- Covered spaces: 3
- Has uncovered spaces: Yes
Features
- Levels: One
- Stories: 1
- Patio & porch: Patio, Covered, Deck
Lot
- Size: 4.92 Acres
- Features: Hilly
Details
- Additional structures: Guest House, Storage Building
- Parcel number: 041 00600 000
- Special conditions: Standard
Construction
Type & style
- Home type: SingleFamily
- Architectural style: Ranch
- Property subtype: Single Family Residence, Residential
Materials
- Brick
- Roof: Shingle
Condition
- New construction: No
- Year built: 1959
Utilities & green energy
- Sewer: Septic Tank
- Water: Public
- Utilities for property: Water Available
Community & neighborhood
Location
- Region: Erin
- Subdivision: No
Price history
| Date | Event | Price |
|---|---|---|
| 6/23/2025 | Sold | $480,000-0.6%$222/sqft |
Source: | ||
| 6/3/2025 | Contingent | $483,000$223/sqft |
Source: | ||
| 4/9/2025 | Price change | $483,000-1%$223/sqft |
Source: | ||
| 11/8/2024 | Listed for sale | $488,000$226/sqft |
Source: | ||
| 6/14/2024 | Listing removed | $488,000$226/sqft |
Source: | ||
Public tax history
| Year | Property taxes | Tax assessment |
|---|---|---|
| 2024 | $1,815 | $101,975 |
| 2023 | $1,815 +9.7% | $101,975 +72.5% |
| 2022 | $1,655 | $59,125 |
Find assessor info on the county website
Neighborhood: 37061
Nearby schools
GreatSchools rating
- 6/10Erin Elementary SchoolGrades: PK-5Distance: 1.6 mi
- 5/10Houston Co Middle SchoolGrades: 6-8Distance: 2.8 mi
- 5/10Houston Co High SchoolGrades: 9-12Distance: 4.3 mi
Schools provided by the listing agent
- Elementary: Erin Elementary
- Middle: Houston Co Middle School
- High: Houston Co High School
Source: RealTracs MLS as distributed by MLS GRID. This data may not be complete. We recommend contacting the local school district to confirm school assignments for this home.

Get pre-qualified for a loan
At Zillow Home Loans, we can pre-qualify you in as little as 5 minutes with no impact to your credit score.An equal housing lender. NMLS #10287.


