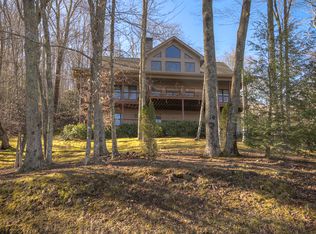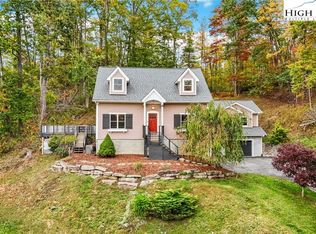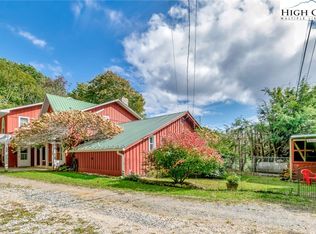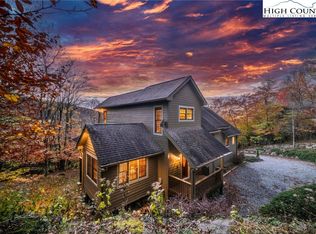Dramatic Price Reduction. This is truly a unique one-of-a-kind value and opportunity. If you are looking for a magnificent lodge that sleeps 18, boasts a six-person hot tub, an eight-person sauna, three family gathering rooms, a complete bar, a home theater all done to the nines in the middle of the High Country, look no further. Your ship has arrived. Not to mention, this lodge comes with two additional lots, ample parking for 6-7 cars. 5 and a half baths and enough sleeping space to give everyone the privacy they need. Located Between the two entrances to Mountain Meadows on Hickory Nut Gap and with a view of Beech Mountain, this home is just a short drive to Sugar Mountain, Beech Mountain and Banner Elk and all they have to offer. Take a tour and see just how unique this lodge is. A new standing seam metal roof was installed just a few years back and the exterior received a new coat of paint putting maintenance years off. So, if you are looking for a family gathering place, an extremely lucrative rental (see rental history) or both, look no further. This lodge comes completely furnished with all accessories, appliances and electronics.
For sale
$995,000
4966 Hickory Nut Gap Road, Banner Elk, NC 28604
4beds
3,841sqft
Est.:
Single Family Residence
Built in 1973
4.67 Acres Lot
$-- Zestimate®
$259/sqft
$-- HOA
What's special
View of beech mountainEight-person saunaMagnificent lodgeHome theaterComplete barStanding seam metal roofSix-person hot tub
- 413 days |
- 492 |
- 41 |
Zillow last checked: 8 hours ago
Listing updated: December 19, 2025 at 12:23pm
Listed by:
Jim Fitzpatrick 828-898-1880,
Peak Real Estate Llc,
Chris Wotell 828-260-1366,
Peak Real Estate Llc
Source: High Country AOR,MLS#: 252756 Originating MLS: High Country Association of Realtors Inc.
Originating MLS: High Country Association of Realtors Inc.
Tour with a local agent
Facts & features
Interior
Bedrooms & bathrooms
- Bedrooms: 4
- Bathrooms: 6
- Full bathrooms: 5
- 1/2 bathrooms: 1
Heating
- Forced Air, Propane
Cooling
- Central Air
Appliances
- Included: Dryer, Dishwasher, Electric Range
- Laundry: Main Level
Features
- Wet Bar, Furnished, Hot Tub/Spa, Vaulted Ceiling(s)
- Basement: Crawl Space
- Number of fireplaces: 2
- Fireplace features: Two, Gas, Stone, Vented, Outside
- Furnished: Yes
Interior area
- Total structure area: 3,841
- Total interior livable area: 3,841 sqft
- Finished area above ground: 3,841
- Finished area below ground: 0
Video & virtual tour
Property
Parking
- Parking features: Asphalt, Driveway, Gravel, No Garage, Private
- Has uncovered spaces: Yes
Features
- Levels: Two
- Stories: 2
- Exterior features: Hot Tub/Spa, Gravel Driveway
- Has spa: Yes
- Spa features: Hot Tub
- Has view: Yes
- View description: Long Range
Lot
- Size: 4.67 Acres
Details
- Parcel number: 18470139127300000
Construction
Type & style
- Home type: SingleFamily
- Architectural style: Mountain
- Property subtype: Single Family Residence
Materials
- Wood Siding, Wood Frame
- Roof: Metal
Condition
- Year built: 1973
Utilities & green energy
- Sewer: Septic Permit 4 Bedroom
- Water: Private, Well
- Utilities for property: Cable Available, High Speed Internet Available
Community & HOA
Community
- Features: Short Term Rental Allowed
- Subdivision: None
HOA
- Has HOA: No
Location
- Region: Banner Elk
Financial & listing details
- Price per square foot: $259/sqft
- Annual tax amount: $2,320
- Date on market: 11/19/2024
- Listing terms: Cash,New Loan
- Road surface type: Paved
Estimated market value
Not available
Estimated sales range
Not available
$6,680/mo
Price history
Price history
| Date | Event | Price |
|---|---|---|
| 8/22/2025 | Price change | $995,000-13.5%$259/sqft |
Source: | ||
| 11/20/2024 | Listed for sale | $1,150,000$299/sqft |
Source: | ||
| 9/30/2024 | Listing removed | $1,150,000$299/sqft |
Source: | ||
| 4/23/2024 | Listed for sale | $1,150,000+334%$299/sqft |
Source: | ||
| 5/6/2016 | Sold | $265,000$69/sqft |
Source: TVRMLS #370803 Report a problem | ||
Public tax history
Public tax history
Tax history is unavailable.BuyAbility℠ payment
Est. payment
$5,350/mo
Principal & interest
$4662
Home insurance
$348
Property taxes
$340
Climate risks
Neighborhood: 28604
Nearby schools
GreatSchools rating
- 7/10Banner Elk Elementary SchoolGrades: PK-5Distance: 2.7 mi
- 2/10Avery MiddleGrades: 6-8Distance: 4.6 mi
- 4/10Avery County High SchoolGrades: 9-12Distance: 4.5 mi
Schools provided by the listing agent
- Elementary: Banner Elk
- High: Avery County
Source: High Country AOR. This data may not be complete. We recommend contacting the local school district to confirm school assignments for this home.
- Loading
- Loading




