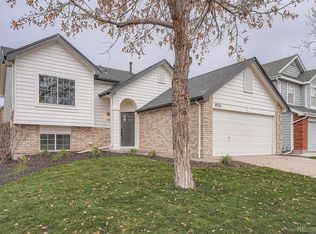Don't miss this magnificent tri-level in Gateway Village neighborhood conveniently located near DIA, Stapleton, Buckley Air Force Base, and Downtown Denver! This adorable home exudes warmth and charm! Walk-in and take in the airy formal living room with a vaulted ceiling. Then make your way to the spacious and bright kitchen with a dedicated eating area and direct access to the backyard deck. The exquisite kitchen is also vaulted and has laminate flooring, Corian counters, and overlooks the sunken family room with a gas fireplace. Upstairs, you'll find a generous sun-filled master bedroom with a walk-in closet and dual sinks. Also upstairs are 2 additional bedrooms, a full guest bathroom, and plenty of closet space. Outside, you'll find fully landscaped front and back yards. The back deck is perfect for BBQs - fire the grill up to entertain on your guests! The laundry and attached 2 car garage are conveniently located just off of the Family Room. This gem is strategically located within a couple of miles access of I-70, I-225, E-470, and Pena Blvd. There are several ways to access downtown Denver and an easy commute to the airport, Anschutz Medical Campus as well as restaurants, entertainment, and shopping. Walking distance to trails and close to Parkfield Lake Park. The light rail station at 40th & Airport just minutes away. The current owner has put much love in this quaint home, so come take a look and enjoy it for yourself!
This property is off market, which means it's not currently listed for sale or rent on Zillow. This may be different from what's available on other websites or public sources.
