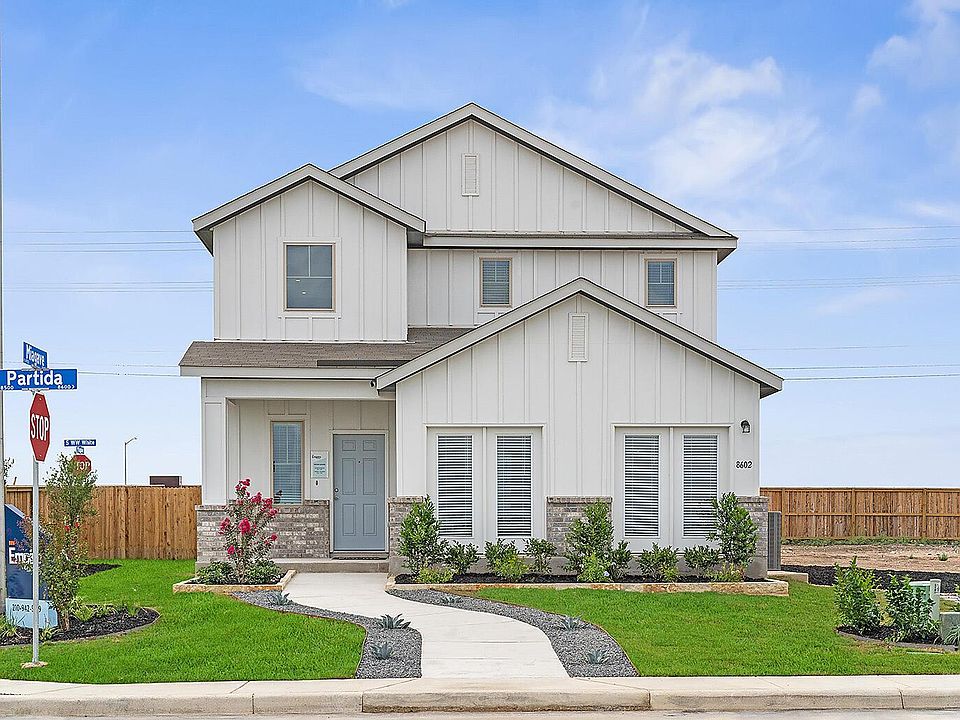Built by Empire Communities - Dec 2026 completion! ~ The Duval floor plan is a thoughtfully designed 1,408 sq. ft. home that blends modern style with everyday comfort. Its open-concept main floor creates a seamless flow between living spaces, perfect for entertaining or relaxing. The kitchen offers ample counter space and stylish finishes, making it both functional and inviting. Well-appointed bedrooms provide a peaceful retreat, while smart storage solutions maximize space throughout the home Practical yet stylish.
New construction
$264,490
4966 Don Julio, San Antonio, TX 78222
3beds
1,408sqft
Single Family Residence
Built in 2025
5,227.2 Square Feet Lot
$264,100 Zestimate®
$188/sqft
$33/mo HOA
What's special
Stylish finishesWell-appointed bedroomsSmart storage solutionsOpen-concept main floor
Call: (210) 988-6711
- 51 days |
- 42 |
- 1 |
Zillow last checked: 7 hours ago
Listing updated: October 26, 2025 at 10:08pm
Listed by:
Christopher Marti TREC #628996 (210) 660-1098,
Marti Realty Group
Source: LERA MLS,MLS#: 1906719
Schedule tour
Select your preferred tour type — either in-person or real-time video tour — then discuss available options with the builder representative you're connected with.
Facts & features
Interior
Bedrooms & bathrooms
- Bedrooms: 3
- Bathrooms: 2
- Full bathrooms: 2
Primary bedroom
- Features: Walk-In Closet(s), Ceiling Fan(s), Full Bath
- Area: 180
- Dimensions: 15 x 12
Bedroom 2
- Area: 100
- Dimensions: 10 x 10
Bedroom 3
- Area: 100
- Dimensions: 10 x 10
Primary bathroom
- Features: Shower Only, Double Vanity
- Area: 72
- Dimensions: 8 x 9
Dining room
- Area: 150
- Dimensions: 15 x 10
Kitchen
- Area: 81
- Dimensions: 9 x 9
Living room
- Area: 195
- Dimensions: 15 x 13
Heating
- Central, Electric
Cooling
- Central Air
Appliances
- Included: Dishwasher, Disposal, Electric Water Heater, Refrigerator, Range
- Laundry: Laundry Room, Washer Hookup
Features
- One Living Area, Kitchen Island, Pantry, Utility Room Inside, Open Floorplan, Walk-In Closet(s), Ceiling Fan(s), Solid Counter Tops
- Flooring: Carpet, Vinyl
- Has basement: No
- Has fireplace: No
- Fireplace features: Not Applicable
Interior area
- Total interior livable area: 1,408 sqft
Property
Parking
- Total spaces: 2
- Parking features: Two Car Garage, Attached, Garage Door Opener
- Attached garage spaces: 2
Features
- Levels: One
- Stories: 1
- Pool features: None
Lot
- Size: 5,227.2 Square Feet
Details
- Parcel number: 010101010101
Construction
Type & style
- Home type: SingleFamily
- Architectural style: Traditional
- Property subtype: Single Family Residence
Materials
- Brick, Fiber Cement
- Foundation: Slab
- Roof: Composition
Condition
- New Construction
- New construction: Yes
- Year built: 2025
Details
- Builder name: Empire Homes
Utilities & green energy
- Sewer: Sewer System
- Water: Water System
Community & HOA
Community
- Features: None
- Security: Carbon Monoxide Detector(s), Smoke Detector(s)
- Subdivision: Agave
HOA
- Has HOA: Yes
- HOA fee: $400 annually
- HOA name: AGAVE HOA
Location
- Region: San Antonio
Financial & listing details
- Price per square foot: $188/sqft
- Annual tax amount: $1
- Price range: $264.5K - $264.5K
- Date on market: 9/10/2025
- Cumulative days on market: 52 days
- Listing terms: Conventional,FHA,VA Loan,TX Vet,Cash,USDA Loan
About the community
LIMITED-TIME OFFER: $0 Move-In Costs or Other Incentives Valued Up to $50K on Select Quick Delivery Homes.* Nestled in the heart of East San Antonio, Agave brings together the charm of community living and the ease of modern convenience. Located just minutes from downtown San Antonio, Fort Sam Houston, and Randolph AFB, this new community is designed for those who are seeking attainable housing options in a prime location. With a focus on thoughtful layouts, quality craftsmanship, and the comforts of a small pocket park with a playground, Agave offers a tranquil retreat without sacrificing access to the vibrant cultural and recreational attractions of San Antonio. From the iconic River Walk to Southside Lions Park, every day at Agave is an invitation to explore and connect.
Source: Empire Homes

