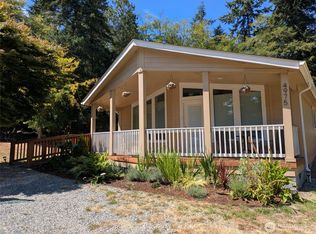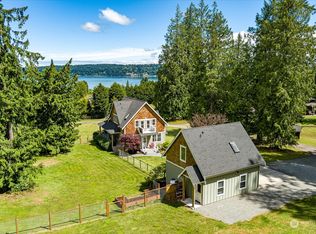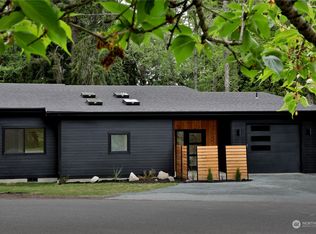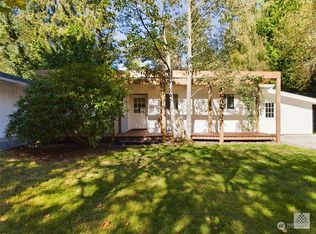Sold
Listed by:
Andy O'Shea,
KW Everett
Bought with: ZNonMember-Office-MLS
$1,341,000
4965 Wilkinson Road, Langley, WA 98260
4beds
3,110sqft
Single Family Residence
Built in 1980
2.81 Acres Lot
$1,248,600 Zestimate®
$431/sqft
$4,022 Estimated rent
Home value
$1,248,600
$1.12M - $1.39M
$4,022/mo
Zestimate® history
Loading...
Owner options
Explore your selling options
What's special
Welcome Home to Whidbey Island living & this beautifully updated Langley Rambler w/ Daylight Basement. +3000 sq ft of expansive living spaces on 2.8 spectacular & sprawling park-like acres (2 lots/tax ids) +2600 sq ft Barns/Shop w/ Party Venue Event Space & large Studio. Step inside to exquisite decorator touches & extensive updates throughout. 4 Bedrooms, 3 Baths, lovely Primary Suite, stunning Kitchen, Living Room, 3 Studio/Office spaces, Deck w/ Hot tub AND an AirBnB/MIL Apt w/ Living Room, Kitchen, Bedroom +full Bath, SunRoom & separate Entry. Circular driveway, huge Shop for Car(s)/Boat +RV parking. Magical woods +Garden +potential separate Building Lot. Only 1.4 miles to quaint seaside Langley & 8 mins to Clinton Ferry. Welcome Home!
Zillow last checked: 8 hours ago
Listing updated: January 13, 2025 at 04:03am
Listed by:
Andy O'Shea,
KW Everett
Bought with:
Non Member ZDefault
ZNonMember-Office-MLS
Source: NWMLS,MLS#: 2312295
Facts & features
Interior
Bedrooms & bathrooms
- Bedrooms: 4
- Bathrooms: 3
- Full bathrooms: 3
- Main level bathrooms: 2
- Main level bedrooms: 2
Primary bedroom
- Level: Main
Bedroom
- Level: Main
Bedroom
- Level: Lower
Bedroom
- Level: Lower
Bathroom full
- Level: Main
Bathroom full
- Level: Main
Bathroom full
- Level: Lower
Bonus room
- Level: Lower
Den office
- Level: Lower
Dining room
- Level: Main
Entry hall
- Level: Main
Kitchen with eating space
- Level: Main
Kitchen with eating space
- Level: Lower
Living room
- Level: Main
Rec room
- Level: Lower
Other
- Level: Main
Utility room
- Level: Main
Heating
- Fireplace(s)
Cooling
- Has cooling: Yes
Appliances
- Included: Dishwasher(s), Dryer(s), Microwave(s), Refrigerator(s), Stove(s)/Range(s), Washer(s), Water Heater: Propane, Water Heater Location: Lower level Closet
Features
- Bath Off Primary, Ceiling Fan(s), Walk-In Pantry
- Flooring: Bamboo/Cork, Ceramic Tile, Concrete, Vinyl, Carpet
- Doors: French Doors
- Windows: Double Pane/Storm Window
- Basement: Daylight,Finished
- Number of fireplaces: 1
- Fireplace features: Wood Burning, Main Level: 1, Fireplace
Interior area
- Total structure area: 3,110
- Total interior livable area: 3,110 sqft
Property
Parking
- Total spaces: 2
- Parking features: Attached Garage, Detached Garage, RV Parking
- Attached garage spaces: 2
Features
- Levels: One
- Stories: 1
- Entry location: Main
- Patio & porch: Second Kitchen, Bamboo/Cork, Bath Off Primary, Ceiling Fan(s), Ceramic Tile, Concrete, Double Pane/Storm Window, Fireplace, French Doors, Hot Tub/Spa, Walk-In Pantry, Wall to Wall Carpet, Water Heater, Wine/Beverage Refrigerator, Wired for Generator
- Has spa: Yes
- Spa features: Indoor
- Has view: Yes
- View description: See Remarks, Territorial
Lot
- Size: 2.81 Acres
- Features: Paved, Barn, Deck, Fenced-Partially, Outbuildings, Patio, Propane, RV Parking, Shop
- Topography: Level,Partial Slope,Rolling
- Residential vegetation: Fruit Trees, Garden Space, Wooded
Details
- Parcel number: R329022943790
- Special conditions: Standard
- Other equipment: Wired for Generator
Construction
Type & style
- Home type: SingleFamily
- Architectural style: Traditional
- Property subtype: Single Family Residence
Materials
- Wood Products
- Foundation: Poured Concrete
- Roof: Composition
Condition
- Very Good
- Year built: 1980
- Major remodel year: 1980
Utilities & green energy
- Electric: Company: PSE
- Sewer: Septic Tank, Company: Septic
- Water: Shared Well, Company: Shared Well - new
Community & neighborhood
Location
- Region: Langley
- Subdivision: Langley
Other
Other facts
- Listing terms: Cash Out,Conventional,FHA,VA Loan
- Cumulative days on market: 138 days
Price history
| Date | Event | Price |
|---|---|---|
| 12/13/2024 | Sold | $1,341,000+3.3%$431/sqft |
Source: | ||
| 11/28/2024 | Pending sale | $1,298,455$418/sqft |
Source: | ||
| 11/21/2024 | Listed for sale | $1,298,455+36.8%$418/sqft |
Source: | ||
| 5/17/2022 | Sold | $949,000$305/sqft |
Source: | ||
| 3/29/2022 | Pending sale | $949,000$305/sqft |
Source: John L Scott Real Estate #1902130 Report a problem | ||
Public tax history
| Year | Property taxes | Tax assessment |
|---|---|---|
| 2024 | $4,738 +12.6% | $656,874 +2.6% |
| 2023 | $4,209 +3.9% | $640,116 +6.7% |
| 2022 | $4,051 +4.5% | $599,891 +23.7% |
Find assessor info on the county website
Neighborhood: 98260
Nearby schools
GreatSchools rating
- 4/10South Whidbey ElementaryGrades: K-6Distance: 1.6 mi
- 7/10South Whidbey Middle SchoolGrades: 7-8Distance: 1.9 mi
- 7/10South Whidbey High SchoolGrades: 9-12Distance: 1.9 mi

Get pre-qualified for a loan
At Zillow Home Loans, we can pre-qualify you in as little as 5 minutes with no impact to your credit score.An equal housing lender. NMLS #10287.



