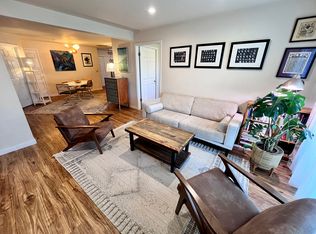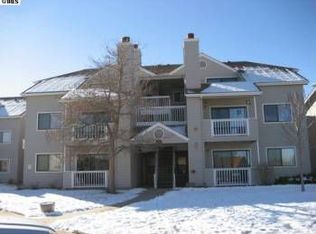Sold for $419,000
$419,000
4965 Twin Lakes Rd #68, Boulder, CO 80301
2beds
961sqft
Single Family Residence
Built in 1989
-- sqft lot
$421,200 Zestimate®
$436/sqft
$1,914 Estimated rent
Home value
$421,200
$392,000 - $451,000
$1,914/mo
Zestimate® history
Loading...
Owner options
Explore your selling options
What's special
Welcome to the best-located condo in quiet Twin Lakes! Only 1 shared wall! Completely remodeled top to bottom this main level unit comes with a 1-car garage #48 PLUS 1 reserved parking space #64. The home gets great southwest sun and has been lovingly maintained and updated. Kitchen and main bath features beautiful Zellige tile, laundry closet has a stackable LG washer/dryer new in 2023, windows and sliding door replaced in 2024, custom tile entry, custom marble fireplace and wood mantel made of Colorado cottonwood, custom built-in closet shelves, and hickory engineered wood floors throughout. Enjoy a wood-burning fireplace during the wintertime and the cozy patio overlooking the marsh, Boulder Open Space, with 3-season views of Arapaho Glacier. You're a 1-minute walk away from the Twin Lakes/LoBo trails and within a 1mile of breweries, restaurants, coffee shops, and grocery store. Don't miss out on this opportunity to experience the best of Twin Lakes living!
Zillow last checked: 8 hours ago
Listing updated: October 29, 2025 at 08:34pm
Listed by:
Donna Voss 3038108671,
RE/MAX of Boulder, Inc
Bought with:
Amanda Lovato, 100003095
Lovato Properties
Source: IRES,MLS#: 1038894
Facts & features
Interior
Bedrooms & bathrooms
- Bedrooms: 2
- Bathrooms: 2
- Full bathrooms: 1
- 3/4 bathrooms: 1
- Main level bathrooms: 2
Primary bedroom
- Description: Wood
- Features: Full Primary Bath
- Level: Main
- Area: 156 Square Feet
- Dimensions: 12 x 13
Bedroom 2
- Description: Wood
- Level: Main
- Area: 110 Square Feet
- Dimensions: 10 x 11
Dining room
- Description: Wood
- Level: Main
- Area: 121 Square Feet
- Dimensions: 11 x 11
Kitchen
- Description: Tile
- Level: Main
- Area: 117 Square Feet
- Dimensions: 9 x 13
Laundry
- Description: Tile
- Level: Main
- Area: 48 Square Feet
- Dimensions: 6 x 8
Living room
- Description: Wood
- Level: Main
- Area: 195 Square Feet
- Dimensions: 13 x 15
Heating
- Forced Air
Cooling
- Central Air
Appliances
- Included: Electric Range, Dishwasher, Refrigerator, Washer, Dryer, Microwave
- Laundry: Washer/Dryer Hookup
Features
- Separate Dining Room
- Flooring: Wood
- Windows: Window Coverings
- Basement: None
- Has fireplace: Yes
- Fireplace features: Living Room
Interior area
- Total structure area: 961
- Total interior livable area: 961 sqft
- Finished area above ground: 961
- Finished area below ground: 0
Property
Parking
- Total spaces: 2
- Parking features: Garage Door Opener
- Garage spaces: 2
- Details: Detached
Accessibility
- Accessibility features: Level Lot, Level Drive, Near Bus, Main Floor Bath, Accessible Bedroom, Stall Shower, Main Level Laundry
Features
- Levels: One
- Stories: 1
- Entry location: 1st Floor
- Spa features: Community
- Has view: Yes
- View description: Mountain(s), Hills
- Waterfront features: Abuts Pond/Lake
Lot
- Features: Native Plants, Paved, Curbs, Sidewalks
Details
- Parcel number: R0142211
- Zoning: PUD
- Special conditions: Private Owner
Construction
Type & style
- Home type: SingleFamily
- Property subtype: Single Family Residence
- Attached to another structure: Yes
Materials
- Frame
- Roof: Composition
Condition
- New construction: No
- Year built: 1989
Utilities & green energy
- Electric: Xcel
- Gas: Xcel
- Sewer: Public Sewer
- Water: City
- Utilities for property: Natural Gas Available
Green energy
- Energy efficient items: Southern Exposure, Windows
Community & neighborhood
Community
- Community features: Clubhouse, Pool, Park, Trail(s)
Location
- Region: Boulder
- Subdivision: Twin Lakes Condos Ph 5
HOA & financial
HOA
- Has HOA: Yes
- HOA fee: $549 monthly
- Services included: Common Amenities, Trash, Snow Removal, Maintenance Grounds, Management, Utilities, Exterior Maintenance, Insurance
- Association name: Keystone Pacific Property
- Association phone: 303-810-8671
Price history
| Date | Event | Price |
|---|---|---|
| 8/18/2025 | Sold | $419,000-1.4%$436/sqft |
Source: | ||
| 7/20/2025 | Pending sale | $425,000$442/sqft |
Source: | ||
| 7/10/2025 | Listed for sale | $425,000-3.2%$442/sqft |
Source: | ||
| 7/10/2025 | Listing removed | $439,000$457/sqft |
Source: | ||
| 6/9/2025 | Listing removed | $2,750$3/sqft |
Source: Zillow Rentals Report a problem | ||
Public tax history
| Year | Property taxes | Tax assessment |
|---|---|---|
| 2025 | $2,354 +1.8% | $28,613 -6.1% |
| 2024 | $2,313 -5% | $30,472 -1% |
| 2023 | $2,434 +4.9% | $30,768 +17.4% |
Find assessor info on the county website
Neighborhood: 80301
Nearby schools
GreatSchools rating
- 7/10Heatherwood Elementary SchoolGrades: PK-5Distance: 1.4 mi
- 6/10Nevin Platt Middle SchoolGrades: 6-8Distance: 4.4 mi
- 10/10Boulder High SchoolGrades: 9-12Distance: 5.4 mi
Schools provided by the listing agent
- Elementary: Heatherwood
- Middle: Southern Hills
- High: Boulder
Source: IRES. This data may not be complete. We recommend contacting the local school district to confirm school assignments for this home.
Get a cash offer in 3 minutes
Find out how much your home could sell for in as little as 3 minutes with a no-obligation cash offer.
Estimated market value$421,200
Get a cash offer in 3 minutes
Find out how much your home could sell for in as little as 3 minutes with a no-obligation cash offer.
Estimated market value
$421,200

