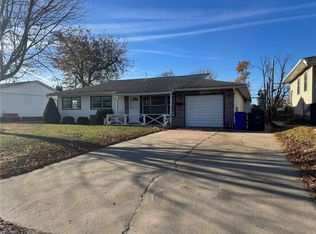Sold for $179,000
$179,000
4965 Kesler Rd NW, Cedar Rapids, IA 52405
2beds
1,421sqft
Single Family Residence, Residential
Built in 1957
9,147.6 Square Feet Lot
$180,500 Zestimate®
$126/sqft
$1,166 Estimated rent
Home value
$180,500
$168,000 - $193,000
$1,166/mo
Zestimate® history
Loading...
Owner options
Explore your selling options
What's special
This charming 2-bedroom, 1-bathroom raised ranch offers plenty of space inside and out! Situated on a spacious lot, this home boasts an expansive fenced-in backyard with a back patio—perfect for entertaining or relaxing. The main level features a bright living room, a kitchen/dining combo with a huge pantry in the hallway. It has side door garage access, with the two bedrooms including a huge primary bedroom with walk-in closet. Downstairs, enjoy a large rec area plus two additional flex rooms, perfect for an office, hobby space, or storage. Dedicated laundry/utility space gives you everything you need. The nice 2-car garage and extra-long driveway provide ample parking. Conveniently located near schools, parks, shopping, dining, and major roadways for easy commuting. Don't miss this fantastic opportunity—schedule a tour today.
Zillow last checked: 8 hours ago
Listing updated: June 08, 2025 at 11:53am
Listed by:
Nicholas Gulick 319-621-9795,
Keller Williams Legacy Group,
Channing Smith 309-721-5145,
Keller Williams Legacy Group
Bought with:
NONMEMBER
Source: Iowa City Area AOR,MLS#: 202502365
Facts & features
Interior
Bedrooms & bathrooms
- Bedrooms: 2
- Bathrooms: 1
- Full bathrooms: 1
Heating
- Natural Gas, Forced Air
Cooling
- Ceiling Fan(s), Central Air
Appliances
- Included: Microwave, Range Or Oven, Refrigerator, Dryer, Washer
- Laundry: In Basement, Laundry Room
Features
- Other, Pantry, Smart Locks
- Flooring: Carpet, Laminate
- Basement: Concrete,Finished,Full
- Has fireplace: No
- Fireplace features: None
Interior area
- Total structure area: 1,421
- Total interior livable area: 1,421 sqft
- Finished area above ground: 910
- Finished area below ground: 511
Property
Parking
- Total spaces: 2
- Parking features: Detached Carport
- Has carport: Yes
Features
- Patio & porch: Patio
- Fencing: Fenced
Lot
- Size: 9,147 sqft
- Dimensions: 93 x 102
- Features: Less Than Half Acre
Details
- Parcel number: 132618300100000
- Zoning: Residential
- Special conditions: Standard
Construction
Type & style
- Home type: SingleFamily
- Property subtype: Single Family Residence, Residential
Materials
- Frame, Aluminum Siding, Vinyl
Condition
- Year built: 1957
Utilities & green energy
- Sewer: Public Sewer
- Water: Public
Community & neighborhood
Community
- Community features: Park, Near Shopping, Close To School
Location
- Region: Cedar Rapids
- Subdivision: NW Quadrant
HOA & financial
HOA
- Services included: None
Other
Other facts
- Listing terms: Conventional,Cash
Price history
| Date | Event | Price |
|---|---|---|
| 6/6/2025 | Sold | $179,000-0.6%$126/sqft |
Source: | ||
| 5/31/2025 | Pending sale | $180,000-9.3%$127/sqft |
Source: | ||
| 4/18/2025 | Price change | $198,500+10.3%$140/sqft |
Source: | ||
| 4/17/2025 | Price change | $180,000-5%$127/sqft |
Source: | ||
| 4/8/2025 | Listed for sale | $189,500$133/sqft |
Source: | ||
Public tax history
| Year | Property taxes | Tax assessment |
|---|---|---|
| 2024 | $2,334 -5.5% | $150,300 +5.6% |
| 2023 | $2,470 +3.7% | $142,300 +12.9% |
| 2022 | $2,382 +0.5% | $126,000 +1.7% |
Find assessor info on the county website
Neighborhood: Cedar Hills
Nearby schools
GreatSchools rating
- 4/10Hoover Elementary SchoolGrades: K-5Distance: 0.6 mi
- 3/10Roosevelt Middle SchoolGrades: 6-8Distance: 2.3 mi
- 1/10Thomas Jefferson High SchoolGrades: 9-12Distance: 2 mi

Get pre-qualified for a loan
At Zillow Home Loans, we can pre-qualify you in as little as 5 minutes with no impact to your credit score.An equal housing lender. NMLS #10287.
