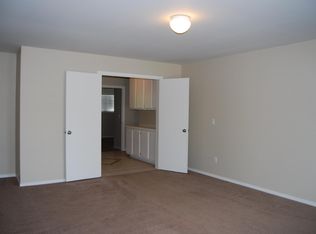Closed
$640,000
4965 Golden Springs Dr, Reno, NV 89509
3beds
1,809sqft
Single Family Residence
Built in 1976
10,454.4 Square Feet Lot
$644,600 Zestimate®
$354/sqft
$3,133 Estimated rent
Home value
$644,600
$587,000 - $709,000
$3,133/mo
Zestimate® history
Loading...
Owner options
Explore your selling options
What's special
Welcome to this wonderful centrally located single-story home that is ready to move-in and offering some old school charm. Entertaining is a breeze with a the open kitchen (featuring the counter with brick facade for character) and family room, or have the rest of the family hang in the dining/living room area. Fire up the BBQ with the covered patio, and plenty of room for the toys with 3 car garage, RV Parking, and a bonus workshop area attached to the garage. Must see to appreciate!, While this is technically a probate sale, the administrator was appointed by the court with “independent administration status,” and the process will act much like an regular sale. When an offer is accepted by the Administrator, she will either get approval from the beneficiaries or the attorney will send them notice of the sale and if there are no objections, the sale will go through. The process happens at the same time the Buyer is doing inspections and getting loan approval.
Zillow last checked: 8 hours ago
Listing updated: May 14, 2025 at 03:27pm
Listed by:
Chris DeMay B.145649 775-720-4677,
Blue Sierra Realty,
Cameron Meals S.192695 775-544-4423,
Blue Sierra Realty
Bought with:
Shaun Guardanapo, B.146865
The Agency Reno
Source: NNRMLS,MLS#: 250004435
Facts & features
Interior
Bedrooms & bathrooms
- Bedrooms: 3
- Bathrooms: 2
- Full bathrooms: 2
Heating
- Forced Air, Natural Gas
Cooling
- Central Air, Refrigerated
Appliances
- Included: Dishwasher, Disposal, Dryer, Electric Cooktop, Refrigerator, Washer
- Laundry: Cabinets, Laundry Area
Features
- High Ceilings, Kitchen Island, Smart Thermostat
- Flooring: Carpet
- Windows: Double Pane Windows, Drapes, Vinyl Frames
- Number of fireplaces: 1
- Fireplace features: Gas Log
Interior area
- Total structure area: 1,809
- Total interior livable area: 1,809 sqft
Property
Parking
- Total spaces: 3
- Parking features: Attached, Garage Door Opener, RV Access/Parking
- Attached garage spaces: 3
Features
- Stories: 1
- Patio & porch: Patio
- Exterior features: None
- Fencing: Full
Lot
- Size: 10,454 sqft
- Features: Corner Lot, Landscaped, Level, Sprinklers In Front, Sprinklers In Rear
Details
- Parcel number: 02417102
- Zoning: Sf5
- Special conditions: Court Approval
Construction
Type & style
- Home type: SingleFamily
- Property subtype: Single Family Residence
Materials
- Foundation: Crawl Space
- Roof: Composition,Pitched,Shingle
Condition
- Year built: 1976
Utilities & green energy
- Sewer: Public Sewer
- Water: Public
- Utilities for property: Electricity Available, Internet Available, Natural Gas Available, Sewer Available, Water Available, Water Meter Installed
Community & neighborhood
Location
- Region: Reno
- Subdivision: Robert`S 2
Other
Other facts
- Listing terms: Conventional,FHA,VA Loan
Price history
| Date | Event | Price |
|---|---|---|
| 5/9/2025 | Sold | $640,000+0%$354/sqft |
Source: | ||
| 4/17/2025 | Pending sale | $639,990$354/sqft |
Source: | ||
| 4/8/2025 | Listed for sale | $639,990+121.4%$354/sqft |
Source: | ||
| 8/29/2014 | Sold | $289,000-3.3%$160/sqft |
Source: Public Record Report a problem | ||
| 3/28/2014 | Listed for sale | $299,000$165/sqft |
Source: ERA Realty Central #140003857 Report a problem | ||
Public tax history
| Year | Property taxes | Tax assessment |
|---|---|---|
| 2025 | $1,986 +3% | $82,001 +2.3% |
| 2024 | $1,928 +2.8% | $80,147 -0.1% |
| 2023 | $1,875 +2.9% | $80,238 +12.8% |
Find assessor info on the county website
Neighborhood: South Central
Nearby schools
GreatSchools rating
- 5/10Huffaker Elementary SchoolGrades: PK-5Distance: 0.6 mi
- 1/10Edward L Pine Middle SchoolGrades: 6-8Distance: 1.5 mi
- 7/10Reno High SchoolGrades: 9-12Distance: 3 mi
Schools provided by the listing agent
- Elementary: Huffaker
- Middle: Pine
- High: Reno
Source: NNRMLS. This data may not be complete. We recommend contacting the local school district to confirm school assignments for this home.
Get a cash offer in 3 minutes
Find out how much your home could sell for in as little as 3 minutes with a no-obligation cash offer.
Estimated market value$644,600
Get a cash offer in 3 minutes
Find out how much your home could sell for in as little as 3 minutes with a no-obligation cash offer.
Estimated market value
$644,600
