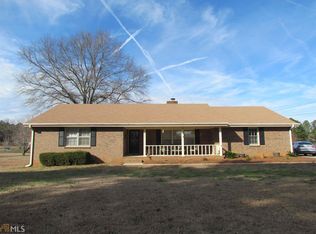Updated Ranch home with Large basement ready to add new Buyers home touches. Great level lot with 2 car side entry and 2 car detached garage. Home offers cosy deep covered front porch and large fire side family room. Eat in Kitchen with large breakfast area. Separate dining room or office. Spacious bedroom with large closets. All weather sunroom off back of home and new grilling deck with access to fenced backyard. Cultivated blackberries and Mus cadines. New Roof and New HVAC.
This property is off market, which means it's not currently listed for sale or rent on Zillow. This may be different from what's available on other websites or public sources.
