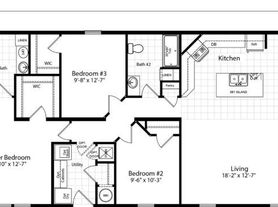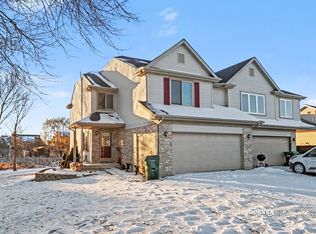Exceptional custom-built home located in secluded wooded paradise overlooking the pristine Aux Sable Creek. Extensively upgraded home featuring 2 fireplaces, expansive windows offering panoramic views. Gourmet kitchen featuring soaring beamed ceilings, custom artisanal cabinetry, and premium appliances. Lavish formal dining room and great room perfect for gatherings. Large master suit featuring glamorous spa like bath.
One year Lease required. No smoking indoors. Renter responsible for electric bill, propane heat bill, and trash disposal. Will discuss pets.
House for rent
Accepts Zillow applications
$6,500/mo
Fees may apply
4965 Cemetery Rd, Morris, IL 60450
4beds
5,489sqft
Price may not include required fees and charges. Price shown reflects the lease term provided. Learn more|
Single family residence
Available now
No pets
Central air
In unit laundry
Attached garage parking
Forced air
What's special
Soaring beamed ceilingsSecluded wooded paradiseGourmet kitchenCustom artisanal cabinetryPremium appliancesLavish formal dining roomGlamorous spa like bath
- 63 days |
- -- |
- -- |
Zillow last checked: 10 hours ago
Listing updated: February 02, 2026 at 11:35am
Travel times
Facts & features
Interior
Bedrooms & bathrooms
- Bedrooms: 4
- Bathrooms: 3
- Full bathrooms: 3
Heating
- Forced Air
Cooling
- Central Air
Appliances
- Included: Dishwasher, Dryer, Freezer, Microwave, Oven, Refrigerator, Washer
- Laundry: In Unit
Features
- Flooring: Carpet, Hardwood, Tile
Interior area
- Total interior livable area: 5,489 sqft
Property
Parking
- Parking features: Attached, Off Street
- Has attached garage: Yes
- Details: Contact manager
Features
- Exterior features: Electricity not included in rent, Garbage not included in rent, Heating not included in rent, Heating system: Forced Air
Construction
Type & style
- Home type: SingleFamily
- Property subtype: Single Family Residence
Community & HOA
Location
- Region: Morris
Financial & listing details
- Lease term: 1 Year
Price history
| Date | Event | Price |
|---|---|---|
| 12/16/2025 | Listed for rent | $6,500$1/sqft |
Source: Zillow Rentals Report a problem | ||
| 12/12/2025 | Sold | $1,400,000-12.5%$255/sqft |
Source: | ||
| 10/3/2025 | Pending sale | $1,600,000$291/sqft |
Source: | ||
| 6/23/2025 | Listed for sale | $1,600,000$291/sqft |
Source: | ||
| 6/23/2025 | Listing removed | $1,600,000$291/sqft |
Source: | ||
Neighborhood: 60450
Nearby schools
GreatSchools rating
- 8/10Saratoga Elementary SchoolGrades: PK-8Distance: 4.9 mi
- 7/10Morris Community High SchoolGrades: 9-12Distance: 5.6 mi

