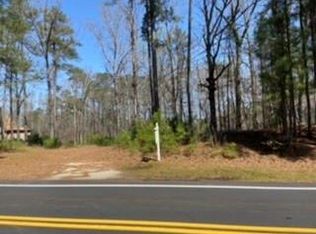Closed
$5,650,000
4965 Butner Rd, College Park, GA 30349
9beds
26,000sqft
Single Family Residence, Residential
Built in 2016
15.04 Acres Lot
$5,315,500 Zestimate®
$217/sqft
$2,423 Estimated rent
Home value
$5,315,500
$4.36M - $6.43M
$2,423/mo
Zestimate® history
Loading...
Owner options
Explore your selling options
What's special
Gated Main Entry. English Manor Full finished basement, 8 garage 1 Boat/ATV, Pool House, Carriage House, 15.04 acres, w/stocked lake, Exclusive estate feature main foyer spectacular curved staircase, barrel ceiling, Formal living & dining rooms, 2 FPs, Oversized windows, natural light, slate roof, copper gutters, Master Suite, morning bar main level, his & her closets, dressing rm, Elevator, Grand foyer, parlor, Gourmet Kitchen, Butler Kitchen, Terrace level w/entertainment rom, FP, oversized bar, Theater, bedroom.
Zillow last checked: 8 hours ago
Listing updated: May 19, 2023 at 12:16pm
Listing Provided by:
Gwendolyn G McKinley,
GG Sells Atlanta gwenmckinley@bellsouth.net,
COREY L WARREN,
GG Sells Atlanta
Bought with:
Richard Williams III, 334521
Blue Juniper Homes, LLC
Source: FMLS GA,MLS#: 6964674
Facts & features
Interior
Bedrooms & bathrooms
- Bedrooms: 9
- Bathrooms: 17
- Full bathrooms: 12
- 1/2 bathrooms: 5
- Main level bathrooms: 4
- Main level bedrooms: 3
Primary bedroom
- Features: In-Law Floorplan, Master on Main, Roommate Floor Plan
- Level: In-Law Floorplan, Master on Main, Roommate Floor Plan
Bedroom
- Features: In-Law Floorplan, Master on Main, Roommate Floor Plan
Primary bathroom
- Features: Double Vanity, Separate His/Hers, Vaulted Ceiling(s), Whirlpool Tub
Dining room
- Features: Butlers Pantry, Separate Dining Room
Kitchen
- Features: Breakfast Bar, Breakfast Room, Cabinets Stain, Keeping Room, Kitchen Island, Pantry Walk-In, Second Kitchen, Stone Counters, View to Family Room
Heating
- Forced Air, Natural Gas, Zoned
Cooling
- Attic Fan, Ceiling Fan(s), Central Air, Zoned
Appliances
- Included: Dishwasher, Disposal, Double Oven, Gas Range, Gas Water Heater, Microwave, Refrigerator, Trash Compactor
- Laundry: In Basement, Laundry Room, Main Level, Upper Level
Features
- Cathedral Ceiling(s), Coffered Ceiling(s), Double Vanity, Elevator, Entrance Foyer 2 Story, His and Hers Closets, Smart Home, Tray Ceiling(s), Walk-In Closet(s), Wet Bar
- Flooring: Hardwood, Other
- Windows: Insulated Windows
- Basement: Daylight,Exterior Entry,Finished,Finished Bath,Full,Interior Entry
- Attic: Permanent Stairs
- Number of fireplaces: 6
- Fireplace features: Basement, Factory Built, Family Room, Gas Starter, Living Room, Master Bedroom
- Common walls with other units/homes: No Common Walls
Interior area
- Total structure area: 26,000
- Total interior livable area: 26,000 sqft
Property
Parking
- Total spaces: 7
- Parking features: Attached, Garage, Garage Door Opener, Garage Faces Side, Kitchen Level, Level Driveway
- Attached garage spaces: 7
- Has uncovered spaces: Yes
Accessibility
- Accessibility features: Accessible Entrance, Accessible Hallway(s)
Features
- Levels: Three Or More
- Patio & porch: Covered, Enclosed, Front Porch, Patio, Screened, Wrap Around
- Exterior features: Balcony, Courtyard, Private Yard, Rear Stairs, No Dock
- Has private pool: Yes
- Pool features: Heated, In Ground, Private
- Has spa: Yes
- Spa features: Bath, Private
- Fencing: Back Yard,Fenced,Front Yard,Privacy,Stone
- Has view: Yes
- View description: Other
- Waterfront features: Pond
- Body of water: Other
Lot
- Size: 15.04 Acres
- Features: Back Yard, Front Yard, Landscaped, Level, Private, Wooded
Details
- Additional structures: Carriage House, Guest House, Pool House
- Parcel number: 14F0144 LL1068
- Other equipment: None
- Horse amenities: None
Construction
Type & style
- Home type: SingleFamily
- Architectural style: Mediterranean,Other
- Property subtype: Single Family Residence, Residential
Materials
- Brick 4 Sides, Stone
- Foundation: None
- Roof: Copper,Ridge Vents,Slate
Condition
- New Construction
- New construction: Yes
- Year built: 2016
Utilities & green energy
- Electric: 220 Volts, 220 Volts in Laundry
- Sewer: Septic Tank
- Water: Public
- Utilities for property: Cable Available, Electricity Available, Natural Gas Available, Phone Available, Sewer Available, Underground Utilities, Water Available
Green energy
- Green verification: HERS Index Score
- Energy efficient items: HVAC, Insulation, Thermostat, Windows
- Energy generation: None
Community & neighborhood
Security
- Security features: Closed Circuit Camera(s), Fire Sprinkler System, Security Gate, Security Lights, Security System Owned, Smoke Detector(s)
Community
- Community features: Fishing, Gated, Lake, Pool
Location
- Region: College Park
HOA & financial
HOA
- Has HOA: No
Other
Other facts
- Road surface type: Paved
Price history
| Date | Event | Price |
|---|---|---|
| 5/19/2023 | Pending sale | $5,900,000+4.4%$227/sqft |
Source: | ||
| 5/16/2023 | Sold | $5,650,000-4.2%$217/sqft |
Source: | ||
| 4/18/2023 | Listed for sale | $5,900,000$227/sqft |
Source: | ||
| 3/13/2023 | Pending sale | $5,900,000$227/sqft |
Source: | ||
| 2/22/2023 | Contingent | $5,900,000$227/sqft |
Source: | ||
Public tax history
| Year | Property taxes | Tax assessment |
|---|---|---|
| 2024 | $85,718 -1% | $2,242,800 |
| 2023 | $86,547 +15.4% | $2,242,800 +17.3% |
| 2022 | $74,986 +33.3% | $1,912,480 +41.5% |
Find assessor info on the county website
Neighborhood: 30349
Nearby schools
GreatSchools rating
- 5/10Cliftondale Elementary SchoolGrades: PK-5Distance: 0.4 mi
- 7/10Renaissance Middle SchoolGrades: 6-8Distance: 2.7 mi
- 4/10Langston Hughes High SchoolGrades: 9-12Distance: 2.7 mi
Schools provided by the listing agent
- Elementary: Stonewall Tell
- Middle: Camp Creek
- High: Westlake
Source: FMLS GA. This data may not be complete. We recommend contacting the local school district to confirm school assignments for this home.
Get a cash offer in 3 minutes
Find out how much your home could sell for in as little as 3 minutes with a no-obligation cash offer.
Estimated market value
$5,315,500
Get a cash offer in 3 minutes
Find out how much your home could sell for in as little as 3 minutes with a no-obligation cash offer.
Estimated market value
$5,315,500
