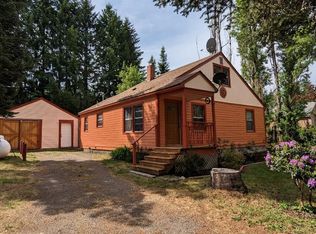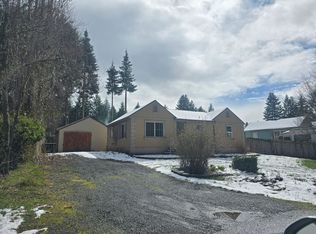Sold
$115,000
49648 High Prairie Loop, Oakridge, OR 97463
3beds
1,018sqft
Residential, Single Family Residence
Built in 1947
10,454.4 Square Feet Lot
$114,900 Zestimate®
$113/sqft
$1,807 Estimated rent
Home value
$114,900
$105,000 - $125,000
$1,807/mo
Zestimate® history
Loading...
Owner options
Explore your selling options
What's special
PRICE IMPROVEMENT!!! This 3-bedroom, 1-bathroom home is nestled in the foothills adjacent the Willamette National Forest, offering a wealth of recreational opportunities at your doorstep. The home features a new roof in 2020, a large fully fenced lot, hardwood floors, spacious rooms, low property taxes, and a prime location for outdoor enthusiasts. Whether you enjoy hiking, boating, snowboarding, birdwatching or fishing, you will love the beautiful landscape all around you. There is plenty of renovation potential in this home making it a great investment opportunity, whether you're looking for a vacation home, a rental property, or creating your very own dream home. Schedule your tour today and see for yourself why this home is the perfect place for your next adventure!
Zillow last checked: 8 hours ago
Listing updated: April 30, 2025 at 06:14am
Listed by:
Jenniffer Clark 541-543-3271,
Kinected Realty LLC
Bought with:
OR and WA Non Rmls, NA
Non Rmls Broker
Source: RMLS (OR),MLS#: 23636581
Facts & features
Interior
Bedrooms & bathrooms
- Bedrooms: 3
- Bathrooms: 1
- Full bathrooms: 1
- Main level bathrooms: 1
Primary bedroom
- Features: Builtin Features, Wood Floors
- Level: Main
- Area: 156
- Dimensions: 13 x 12
Bedroom 2
- Features: Builtin Features, Wood Floors
- Level: Main
- Area: 143
- Dimensions: 13 x 11
Bedroom 3
- Features: Wood Floors
- Level: Main
- Area: 140
- Dimensions: 14 x 10
Kitchen
- Features: Free Standing Range, Free Standing Refrigerator
- Level: Main
- Area: 112
- Width: 8
Living room
- Features: Wood Floors, Wood Stove
- Level: Main
- Area: 208
- Dimensions: 16 x 13
Heating
- Baseboard, Wood Stove
Appliances
- Included: Free-Standing Range, Free-Standing Refrigerator, Washer/Dryer, Electric Water Heater
- Laundry: Laundry Room
Features
- Ceiling Fan(s), Built-in Features, Butlers Pantry
- Flooring: Wood
- Number of fireplaces: 1
- Fireplace features: Stove, Wood Burning, Wood Burning Stove
Interior area
- Total structure area: 1,018
- Total interior livable area: 1,018 sqft
Property
Parking
- Total spaces: 1
- Parking features: Driveway, Off Street, Converted Garage, Detached
- Garage spaces: 1
- Has uncovered spaces: Yes
Accessibility
- Accessibility features: Minimal Steps, One Level, Parking, Utility Room On Main, Accessibility
Features
- Levels: One
- Stories: 1
- Patio & porch: Porch
- Exterior features: Yard
- Fencing: Fenced
- Has view: Yes
- View description: Trees/Woods
Lot
- Size: 10,454 sqft
- Features: Level, Trees, SqFt 10000 to 14999
Details
- Additional structures: ToolShed
- Parcel number: 1390085
- Zoning: RR2
Construction
Type & style
- Home type: SingleFamily
- Architectural style: Cottage
- Property subtype: Residential, Single Family Residence
Materials
- Lap Siding
- Roof: Composition
Condition
- Fixer
- New construction: No
- Year built: 1947
Utilities & green energy
- Sewer: Septic Tank
- Water: Community
Community & neighborhood
Location
- Region: Oakridge
- Subdivision: Huckleberry/Camp 6
Other
Other facts
- Listing terms: Cash,Rehab
Price history
| Date | Event | Price |
|---|---|---|
| 4/30/2025 | Sold | $115,000-4.2%$113/sqft |
Source: | ||
| 4/19/2025 | Pending sale | $120,000$118/sqft |
Source: | ||
| 3/21/2025 | Price change | $120,000-7.7%$118/sqft |
Source: | ||
| 12/10/2024 | Listed for sale | $130,000$128/sqft |
Source: | ||
| 12/6/2024 | Pending sale | $130,000$128/sqft |
Source: | ||
Public tax history
| Year | Property taxes | Tax assessment |
|---|---|---|
| 2025 | $865 +3.8% | $65,742 +3% |
| 2024 | $833 +2.8% | $63,828 +3% |
| 2023 | $811 +4.4% | $61,969 +3% |
Find assessor info on the county website
Neighborhood: 97463
Nearby schools
GreatSchools rating
- 5/10Oakridge Elementary SchoolGrades: K-6Distance: 4.6 mi
- 4/10Oakridge Junior High SchoolGrades: 7-8Distance: 4.7 mi
- 3/10Oakridge High SchoolGrades: 9-12Distance: 4.7 mi
Schools provided by the listing agent
- Elementary: Oakridge
- Middle: Oakridge
- High: Oakridge
Source: RMLS (OR). This data may not be complete. We recommend contacting the local school district to confirm school assignments for this home.

Get pre-qualified for a loan
At Zillow Home Loans, we can pre-qualify you in as little as 5 minutes with no impact to your credit score.An equal housing lender. NMLS #10287.

