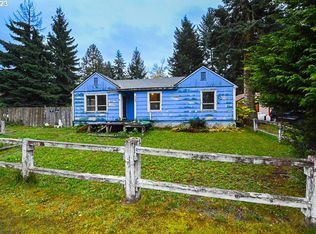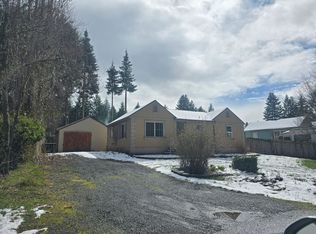Sold
$229,000
49640 High Prairie Loop, Oakridge, OR 97463
3beds
1,098sqft
Residential, Single Family Residence
Built in 1947
10,454.4 Square Feet Lot
$263,900 Zestimate®
$209/sqft
$1,906 Estimated rent
Home value
$263,900
$245,000 - $285,000
$1,906/mo
Zestimate® history
Loading...
Owner options
Explore your selling options
What's special
Charming cabin home off the beaten path at the edge of Willamette Nat'l Forest, just NE of Oakridge. Access to miles of trail, rivers, mountain lakes and endless outdoor recreational opportunity. Original fir floors and custom juniper wainscotting. Large bedrooms on main, upstairs bedroom w loft space and storage. Kitchen w breakfast nook, stainless appliances, laundry/mud room. All repairs are complete! Ample space for gardening and generous workshop area in detached garage w custom sliding barn door. Propane cooking and heating. New electrical panel. Low taxes and inexpensive community water ($40/mo). Some furnishings are available, please ask. Excellent value at this price; there's nothing that even compares in Lane County under $250K! FHA/USDA welcomed.
Zillow last checked: 8 hours ago
Listing updated: May 28, 2024 at 12:54pm
Listed by:
Jennifer Lloyd 503-939-2485,
World Wide Realty Inc
Bought with:
Jennifer Lloyd, 200505292
World Wide Realty Inc
Source: RMLS (OR),MLS#: 24682604
Facts & features
Interior
Bedrooms & bathrooms
- Bedrooms: 3
- Bathrooms: 1
- Full bathrooms: 1
- Main level bathrooms: 1
Primary bedroom
- Features: Ceiling Fan, Wood Floors
- Level: Main
- Area: 156
- Dimensions: 12 x 13
Bedroom 2
- Features: Ceiling Fan, Wood Floors
- Level: Main
- Area: 156
- Dimensions: 12 x 13
Bedroom 3
- Features: Wallto Wall Carpet, Wood Floors
- Level: Upper
- Area: 90
- Dimensions: 9 x 10
Kitchen
- Features: Gas Appliances, Nook, Free Standing Range, Free Standing Refrigerator, Tile Floor
- Level: Main
- Area: 176
- Width: 16
Living room
- Features: Ceiling Fan, Fireplace, Wainscoting, Wood Floors
- Level: Main
- Area: 208
- Dimensions: 13 x 16
Heating
- Baseboard, Radiant, Fireplace(s)
Cooling
- None
Appliances
- Included: Free-Standing Gas Range, Free-Standing Range, Free-Standing Refrigerator, Gas Appliances, Stainless Steel Appliance(s), Electric Water Heater
- Laundry: Laundry Room
Features
- Ceiling Fan(s), Wainscoting, Nook, Tile
- Flooring: Tile, Wall to Wall Carpet, Wood
- Windows: Aluminum Frames, Double Pane Windows
- Basement: Crawl Space
- Number of fireplaces: 1
- Fireplace features: Propane, Stove
Interior area
- Total structure area: 1,098
- Total interior livable area: 1,098 sqft
Property
Parking
- Total spaces: 1
- Parking features: Driveway, RV Access/Parking, Detached
- Garage spaces: 1
- Has uncovered spaces: Yes
Features
- Stories: 2
- Patio & porch: Porch
- Exterior features: Garden, Yard
- Fencing: Fenced
- Has view: Yes
- View description: Mountain(s), Trees/Woods
Lot
- Size: 10,454 sqft
- Features: Level, SqFt 10000 to 14999
Details
- Additional structures: RVParking
- Parcel number: 1390093
- Zoning: RR-2
Construction
Type & style
- Home type: SingleFamily
- Architectural style: Bungalow,Cabin
- Property subtype: Residential, Single Family Residence
Materials
- T111 Siding, Tongue and Groove, Wood Siding
- Foundation: Pillar/Post/Pier
- Roof: Composition
Condition
- Restored
- New construction: No
- Year built: 1947
Utilities & green energy
- Gas: Propane
- Sewer: Septic Tank
- Water: Community
- Utilities for property: Satellite Internet Service
Community & neighborhood
Location
- Region: Oakridge
- Subdivision: Huckleberry/Camp 6/High Prairi
Other
Other facts
- Listing terms: Cash,Conventional,FHA,USDA Loan,VA Loan
- Road surface type: Paved
Price history
| Date | Event | Price |
|---|---|---|
| 5/28/2024 | Sold | $229,000-7.7%$209/sqft |
Source: | ||
| 5/11/2024 | Pending sale | $248,000$226/sqft |
Source: | ||
| 4/18/2024 | Listed for sale | $248,000$226/sqft |
Source: | ||
| 4/6/2024 | Pending sale | $248,000$226/sqft |
Source: | ||
| 3/31/2024 | Price change | $248,000-4.2%$226/sqft |
Source: | ||
Public tax history
| Year | Property taxes | Tax assessment |
|---|---|---|
| 2025 | $1,034 +3.6% | $79,890 +3% |
| 2024 | $998 +2.8% | $77,564 +3% |
| 2023 | $971 +4.5% | $75,305 +3% |
Find assessor info on the county website
Neighborhood: 97463
Nearby schools
GreatSchools rating
- 5/10Oakridge Elementary SchoolGrades: K-6Distance: 4.6 mi
- 4/10Oakridge Junior High SchoolGrades: 7-8Distance: 4.7 mi
- 3/10Oakridge High SchoolGrades: 9-12Distance: 4.7 mi
Schools provided by the listing agent
- Elementary: Oakridge
- Middle: Oakridge
- High: Oakridge
Source: RMLS (OR). This data may not be complete. We recommend contacting the local school district to confirm school assignments for this home.
Get pre-qualified for a loan
At Zillow Home Loans, we can pre-qualify you in as little as 5 minutes with no impact to your credit score.An equal housing lender. NMLS #10287.
Sell with ease on Zillow
Get a Zillow Showcase℠ listing at no additional cost and you could sell for —faster.
$263,900
2% more+$5,278
With Zillow Showcase(estimated)$269,178

