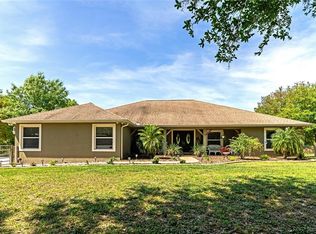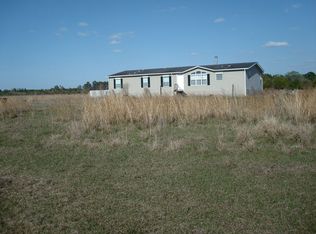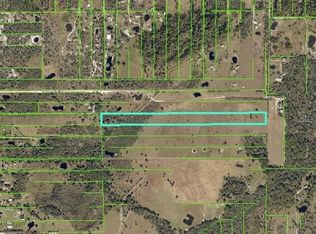Sold for $660,000
$660,000
4964 Wingate Rd, Myakka City, FL 34251
3beds
1,724sqft
Single Family Residence
Built in 2007
5.03 Acres Lot
$663,000 Zestimate®
$383/sqft
$2,985 Estimated rent
Home value
$663,000
$617,000 - $709,000
$2,985/mo
Zestimate® history
Loading...
Owner options
Explore your selling options
What's special
This is country living at its best! This adorable 3 bed, 2 bath, 2-car attached garage home is situated on a serene 5-acre lot that is FULLY FENCED, with 9 separate fenced areas, a pond, a large chicken coop with an attached lean to, a metal shed with a rollup and a "man" door, and a NEW ROOF (2023). As you enter this property through the private gate and drive down the gravel drive, you'll appreciate the view of this home, it's beautiful pastures, chicken coop and mature landscaping. The home is set back from the road, with an oversized front yard, and large screened in front porch. As you enter this home, you'll notice the open floor plan with split bedrooms. The living area, with its vaulted ceiling and new ceiling fan, is open and welcoming. The living space continues through the triple pocket slider, that opens up to the brand new 40x12 screened in lanai, with breathtaking views of this unique property. The view from the lanai is a great place to enjoy sunsets, and includes views of the pastures, pond, brand new 12x22 above ground pool (2023), and fire pit area. The kitchen is spacious, with granite counters, stainless steel appliances, built-in wine fridge (2023), large pantry closet with lighting, and subway tile backsplash. The master suite has a tray ceiling, new ceiling fan, large walk-in closet with built-in closet system, double vanity, jetted tub, large walk-in shower, a private water closet and private exit door to the lanai. The other 2 bedrooms are spacious with full sized closets and new ceiling fans. These 2 bedrooms are separated by a full hall bath, with a tub and shower combination. The laundry room is down the hall from the master bedroom, with newer front load washer & dryer (2019), wash tub and plenty of storage. In the 2-car attached garage you will find additional space for storage or a small workshop area. With 9 open pastures and a 10 x 7.5 ft chicken coop (including a 10,5 x 30 run) there is plenty of room for animals. And to get you started, this home comes with the existing 10 chickens, 3 goats (1 female & 2 males) and 2 pigs (1 male & 1 female), who are all very social. Additional updates include exterior paint 2021, interior paint 2023, water filtration 2020, 20x19.9 metal shed with roll up door and side door 2021, new 12x10 "lean to" attached to chicken coop for additional coverage for animals (2023), new leach drain field 2022, and granite counter tops throughout in 2023. This property truly has it all, with the right space for farm animals and plenty of room for all of your toys (RVs, ATVs, boats, dirt bikes) and much more. There is a 15x40 dirt pad with electric and water available, and a 30 amp hook up on the side of the garage. No deed restrictions! All of this is located in the beautiful agricultural community of Myakka City, home to the Myakka River and State Park, the Elephant Ranch, Bearadise Ranch and the Crowley Museum & Nature Center, AND you are still within a reasonable drive to all of the gorgeous beaches of Sarasota & Manatee counties.
Zillow last checked: 8 hours ago
Listing updated: September 25, 2023 at 09:46am
Listing Provided by:
Deborah Vosloh 909-380-2081,
BRIGHT REALTY 941-552-6036
Bought with:
Sky McDaniel, 3581127
KW COASTAL LIVING II
Source: Stellar MLS,MLS#: A4579377 Originating MLS: Sarasota - Manatee
Originating MLS: Sarasota - Manatee

Facts & features
Interior
Bedrooms & bathrooms
- Bedrooms: 3
- Bathrooms: 2
- Full bathrooms: 2
Primary bedroom
- Features: Ceiling Fan(s), Walk-In Closet(s)
- Level: First
- Dimensions: 14.75x11
Bedroom 1
- Features: Ceiling Fan(s), Built-in Closet
- Level: First
- Dimensions: 12x12
Bedroom 2
- Features: Ceiling Fan(s), Built-in Closet
- Level: First
- Dimensions: 12x12.5
Primary bathroom
- Level: First
- Dimensions: 12x12
Bathroom 1
- Features: Tub With Shower
- Level: First
Balcony porch lanai
- Level: First
- Dimensions: 12x40
Balcony porch lanai
- Features: Ceiling Fan(s)
- Level: First
Dining room
- Features: Ceiling Fan(s)
- Level: First
- Dimensions: 10.5x6.5
Kitchen
- Features: Breakfast Bar
- Level: First
- Dimensions: 12x16.5
Living room
- Level: First
- Dimensions: 15x22
Heating
- Central
Cooling
- Central Air
Appliances
- Included: Dishwasher, Disposal, Dryer, Electric Water Heater, Microwave, Range, Refrigerator, Washer, Water Filtration System, Water Softener, Wine Refrigerator
- Laundry: Inside, Laundry Room, Other
Features
- Built-in Features, Ceiling Fan(s), Eating Space In Kitchen, High Ceilings, Kitchen/Family Room Combo, Primary Bedroom Main Floor, Open Floorplan, Split Bedroom, Stone Counters, Thermostat, Tray Ceiling(s), Vaulted Ceiling(s), Walk-In Closet(s)
- Flooring: Vinyl
- Doors: Sliding Doors
- Windows: Blinds, Window Treatments
- Has fireplace: No
Interior area
- Total structure area: 2,528
- Total interior livable area: 1,724 sqft
Property
Parking
- Total spaces: 2
- Parking features: Garage Door Opener, Garage Faces Side, Ground Level, Guest, Oversized
- Attached garage spaces: 2
Features
- Levels: One
- Stories: 1
- Patio & porch: Covered, Enclosed, Front Porch, Rear Porch, Screened
- Exterior features: Lighting, Private Mailbox, Rain Gutters, Storage
- Has private pool: Yes
- Pool features: Above Ground
- Fencing: Chain Link,Fenced,Wood
- Has view: Yes
- View description: Park/Greenbelt, Trees/Woods, Pond
- Has water view: Yes
- Water view: Pond
- Waterfront features: Pond, Pond Access
Lot
- Size: 5.03 Acres
- Features: Cleared, In County, Level, Oversized Lot, Pasture, Zoned for Horses
- Residential vegetation: Fruit Trees, Mature Landscaping, Oak Trees, Trees/Landscaped
Details
- Additional structures: Other, Shed(s)
- Parcel number: 57910209
- Zoning: A
- Special conditions: None
Construction
Type & style
- Home type: SingleFamily
- Architectural style: Ranch
- Property subtype: Single Family Residence
Materials
- Block, Stucco
- Foundation: Slab
- Roof: Shingle
Condition
- Completed
- New construction: No
- Year built: 2007
Utilities & green energy
- Sewer: Septic Tank
- Water: Well
- Utilities for property: Cable Available, Electricity Connected, Phone Available
Community & neighborhood
Location
- Region: Myakka City
- Subdivision: ACREAGE
HOA & financial
HOA
- Has HOA: No
Other fees
- Pet fee: $0 monthly
Other financial information
- Total actual rent: 0
Other
Other facts
- Listing terms: Cash,Conventional,FHA,VA Loan
- Ownership: Fee Simple
- Road surface type: Paved, Asphalt
Price history
| Date | Event | Price |
|---|---|---|
| 9/25/2023 | Sold | $660,000-2.2%$383/sqft |
Source: | ||
| 8/29/2023 | Pending sale | $675,000$392/sqft |
Source: | ||
| 8/24/2023 | Listed for sale | $675,000+15.4%$392/sqft |
Source: | ||
| 12/27/2022 | Sold | $585,000$339/sqft |
Source: Public Record Report a problem | ||
| 11/28/2022 | Pending sale | $585,000$339/sqft |
Source: | ||
Public tax history
| Year | Property taxes | Tax assessment |
|---|---|---|
| 2024 | $8,182 | $561,923 +17.6% |
| 2023 | -- | $477,785 +60.7% |
| 2022 | $5,083 +15.1% | $297,338 +10% |
Find assessor info on the county website
Neighborhood: 34251
Nearby schools
GreatSchools rating
- 4/10Myakka City Elementary SchoolGrades: PK-5Distance: 6.9 mi
- 7/10R. Dan Nolan Middle SchoolGrades: 6-8Distance: 15.8 mi
- 6/10Lakewood Ranch High SchoolGrades: PK,9-12Distance: 18.5 mi
Schools provided by the listing agent
- Elementary: Myakka City Elementary
- Middle: Nolan Middle
- High: Parrish Community High
Source: Stellar MLS. This data may not be complete. We recommend contacting the local school district to confirm school assignments for this home.
Get a cash offer in 3 minutes
Find out how much your home could sell for in as little as 3 minutes with a no-obligation cash offer.
Estimated market value$663,000
Get a cash offer in 3 minutes
Find out how much your home could sell for in as little as 3 minutes with a no-obligation cash offer.
Estimated market value
$663,000


