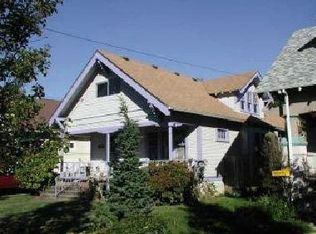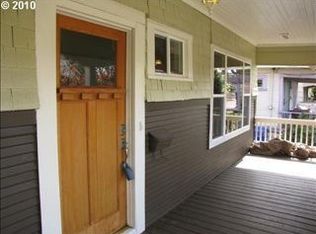Sold
$515,000
4964 SE 74th Ave, Portland, OR 97206
3beds
2,552sqft
Residential, Single Family Residence
Built in 1911
3,920.4 Square Feet Lot
$541,200 Zestimate®
$202/sqft
$3,080 Estimated rent
Home value
$541,200
$498,000 - $584,000
$3,080/mo
Zestimate® history
Loading...
Owner options
Explore your selling options
What's special
A wonderful Foster-Powell home with charm that has withstood the test of time! Beautiful period touches including a huge, covered porch, archway in the living/dining room, built-ins, and gleaming hardwoods beneath the carpet on the main level. Generous bedroom sizes with lots of closet space. Expansive bedroom/loft/flex space on the upper level with a full bathroom. Lovely spacious kitchen with a sunny breakfast nook. This is a solid, well-maintained home with tons of opportunity to cosmetically update. The full basement has tall ceilings and is perfect for a great room, or separate ADU (potentially a 3 unit dwelling). Detached garage, and private fenced yard. A perfect FOPO location around the corner from the Mercado and all your neighborhood favorites! Sale as-is - seller to perform no repairs. [Home Energy Score = 4. HES Report at https://rpt.greenbuildingregistry.com/hes/OR10215548]
Zillow last checked: 8 hours ago
Listing updated: August 16, 2023 at 09:34am
Listed by:
John McKay 503-702-5529,
Premiere Property Group, LLC,
Renee King 503-351-4067,
Premiere Property Group, LLC
Bought with:
Brittany Matthews, 201235184
Think Real Estate
Source: RMLS (OR),MLS#: 23275284
Facts & features
Interior
Bedrooms & bathrooms
- Bedrooms: 3
- Bathrooms: 3
- Full bathrooms: 3
- Main level bathrooms: 1
Primary bedroom
- Features: Double Closet, Walkin Closet, Wallto Wall Carpet
- Level: Upper
- Area: 299
- Dimensions: 23 x 13
Bedroom 2
- Features: Hardwood Floors, Walkin Closet, Wallto Wall Carpet
- Level: Main
- Area: 121
- Dimensions: 11 x 11
Bedroom 3
- Features: Hardwood Floors, Wallto Wall Carpet
- Level: Main
- Area: 99
- Dimensions: 11 x 9
Dining room
- Features: Builtin Features, Hardwood Floors, Wallto Wall Carpet
- Level: Main
- Area: 156
- Dimensions: 13 x 12
Kitchen
- Features: Deck, Dishwasher, Nook, Sliding Doors, Free Standing Range, Free Standing Refrigerator
- Level: Main
- Area: 117
- Width: 9
Living room
- Features: Hardwood Floors, Wallto Wall Carpet
- Level: Main
- Area: 132
- Dimensions: 12 x 11
Heating
- Forced Air
Appliances
- Included: Dishwasher, Disposal, Free-Standing Range, Free-Standing Refrigerator, Range Hood, Washer/Dryer, Electric Water Heater
- Laundry: Laundry Room
Features
- Sink, Walk-In Closet(s), Built-in Features, Nook, Double Closet
- Flooring: Hardwood, Wall to Wall Carpet
- Doors: Sliding Doors
- Windows: Wood Frames
- Basement: Finished
Interior area
- Total structure area: 2,552
- Total interior livable area: 2,552 sqft
Property
Parking
- Total spaces: 1
- Parking features: Detached
- Garage spaces: 1
Features
- Stories: 3
- Patio & porch: Covered Deck, Deck
- Exterior features: Yard
- Fencing: Fenced
Lot
- Size: 3,920 sqft
- Features: Corner Lot, SqFt 3000 to 4999
Details
- Parcel number: R163179
- Zoning: R2.5
Construction
Type & style
- Home type: SingleFamily
- Architectural style: Four Square
- Property subtype: Residential, Single Family Residence
Materials
- Wood Siding
- Foundation: Concrete Perimeter
- Roof: Composition
Condition
- Approximately
- New construction: No
- Year built: 1911
Utilities & green energy
- Sewer: Public Sewer
- Water: Public
Community & neighborhood
Location
- Region: Portland
- Subdivision: Foster Powell
Other
Other facts
- Listing terms: Cash,Conventional,FHA,VA Loan
- Road surface type: Paved
Price history
| Date | Event | Price |
|---|---|---|
| 8/16/2023 | Sold | $515,000-0.8%$202/sqft |
Source: | ||
| 7/14/2023 | Pending sale | $519,000$203/sqft |
Source: | ||
| 7/6/2023 | Listed for sale | $519,000+345.5%$203/sqft |
Source: | ||
| 7/26/1996 | Sold | $116,500$46/sqft |
Source: Public Record | ||
Public tax history
| Year | Property taxes | Tax assessment |
|---|---|---|
| 2025 | $5,659 +3.7% | $210,020 +3% |
| 2024 | $5,456 +18.9% | $203,910 +17.7% |
| 2023 | $4,590 +2.2% | $173,200 +3% |
Find assessor info on the county website
Neighborhood: Foster-Powell
Nearby schools
GreatSchools rating
- 4/10Marysville Elementary SchoolGrades: K-5Distance: 0.1 mi
- 5/10Kellogg Middle SchoolGrades: 6-8Distance: 0.9 mi
- 6/10Franklin High SchoolGrades: 9-12Distance: 1.5 mi
Schools provided by the listing agent
- Elementary: Marysville
- Middle: Kellogg
- High: Franklin
Source: RMLS (OR). This data may not be complete. We recommend contacting the local school district to confirm school assignments for this home.
Get a cash offer in 3 minutes
Find out how much your home could sell for in as little as 3 minutes with a no-obligation cash offer.
Estimated market value
$541,200
Get a cash offer in 3 minutes
Find out how much your home could sell for in as little as 3 minutes with a no-obligation cash offer.
Estimated market value
$541,200

